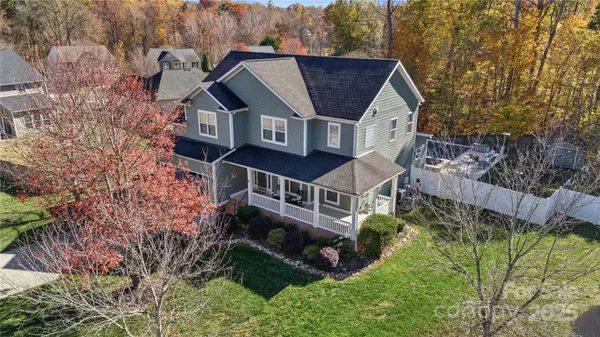
4 Beds
3 Baths
2,698 SqFt
4 Beds
3 Baths
2,698 SqFt
Key Details
Property Type Single Family Home
Sub Type Single Family Residence
Listing Status Active Under Contract
Purchase Type For Sale
Square Footage 2,698 sqft
Price per Sqft $248
Subdivision Walden Park
MLS Listing ID 4321537
Style Transitional
Bedrooms 4
Full Baths 2
Half Baths 1
HOA Fees $18/mo
HOA Y/N 1
Abv Grd Liv Area 2,698
Year Built 2007
Lot Size 0.530 Acres
Acres 0.53
Lot Dimensions .53
Property Sub-Type Single Family Residence
Property Description
Location
State SC
County York
Zoning RES
Rooms
Primary Bedroom Level Upper
Main Level Bathroom-Half
Main Level Kitchen
Main Level Dining Area
Main Level Great Room
Main Level Laundry
Upper Level Bathroom-Full
Upper Level Bedroom(s)
Upper Level Bedroom(s)
Upper Level Bedroom(s)
Upper Level Primary Bedroom
Upper Level Laundry
Interior
Interior Features Built-in Features, Kitchen Island, Open Floorplan, Pantry, Walk-In Closet(s), Walk-In Pantry
Heating Central, Forced Air, Natural Gas
Cooling Ceiling Fan(s), Central Air, Electric
Flooring Carpet, Tile, Wood
Fireplaces Type Gas Log, Great Room, Outside, Wood Burning
Fireplace true
Appliance Dishwasher, Disposal, Electric Range, Gas Water Heater, Microwave, Tankless Water Heater
Laundry Laundry Closet, Laundry Room, Porch, Upper Level
Exterior
Exterior Feature Gas Grill, In-Ground Hot Tub / Spa
Garage Spaces 2.0
Fence Fenced
Pool Heated, In Ground, Pool/Spa Combo
Community Features Street Lights
Roof Type Architectural Shingle
Street Surface Concrete,Paved
Porch Covered, Front Porch, Patio, Rear Porch, Screened
Garage true
Building
Lot Description Cul-De-Sac, Wooded, Views
Dwelling Type Site Built
Foundation Crawl Space
Sewer Public Sewer
Water City
Architectural Style Transitional
Level or Stories Two
Structure Type Brick Partial,Fiber Cement
New Construction false
Schools
Elementary Schools Riverview
Middle Schools Banks Trail
High Schools Catawba Ridge
Others
HOA Name Red Rock Management
Senior Community false
Restrictions Architectural Review
Acceptable Financing Cash, Conventional, FHA, VA Loan
Listing Terms Cash, Conventional, FHA, VA Loan
Special Listing Condition None
Virtual Tour https://vimeo.com/1138120043?fl=ip&fe=ec

907 Country Club Dr, Lexington, NC, 27292, United States
GET MORE INFORMATION






