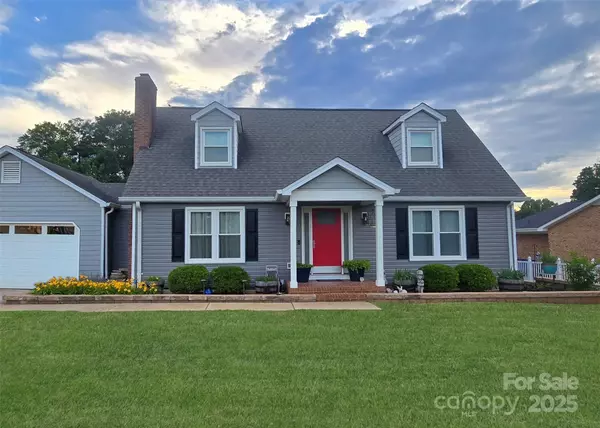
4 Beds
2 Baths
2,006 SqFt
4 Beds
2 Baths
2,006 SqFt
Key Details
Property Type Single Family Home
Sub Type Single Family Residence
Listing Status Active
Purchase Type For Sale
Square Footage 2,006 sqft
Price per Sqft $274
Subdivision Knoxwood
MLS Listing ID 4321077
Style Transitional
Bedrooms 4
Full Baths 2
Abv Grd Liv Area 2,006
Year Built 1979
Lot Size 0.599 Acres
Acres 0.599
Lot Dimensions 100x226x101x212
Property Sub-Type Single Family Residence
Property Description
Location
State NC
County Mecklenburg
Zoning GR
Rooms
Primary Bedroom Level Main
Main Level Bedrooms 2
Main Level Kitchen
Main Level Sunroom
Main Level Great Room
Main Level Primary Bedroom
Main Level Bathroom-Full
Main Level Bedroom(s)
Upper Level Bedroom(s)
Upper Level Bathroom-Full
Upper Level Bedroom(s)
Main Level Dining Area
Main Level Flex Space
Main Level Laundry
Interior
Interior Features Attic Stairs Pulldown, Built-in Features, Entrance Foyer, Walk-In Pantry
Heating Forced Air, Natural Gas
Cooling Ceiling Fan(s), Central Air
Flooring Carpet, Tile, Wood
Fireplaces Type Great Room, Other - See Remarks
Fireplace true
Appliance Dishwasher, Disposal, Gas Range, Gas Water Heater, Microwave, Refrigerator, Washer/Dryer
Laundry Laundry Closet, Main Level
Exterior
Exterior Feature Fire Pit
Garage Spaces 2.0
Fence Back Yard, Fenced
Pool Above Ground, Fenced, Outdoor Pool
Roof Type Architectural Shingle
Street Surface Concrete,Paved
Porch Covered, Deck, Front Porch, Patio
Garage true
Building
Lot Description Cleared, Level, Wooded
Dwelling Type Site Built
Foundation Crawl Space
Sewer Public Sewer
Water City
Architectural Style Transitional
Level or Stories One and One Half
Structure Type Hardboard Siding,Vinyl
New Construction false
Schools
Elementary Schools J.V. Washam
Middle Schools Bailey
High Schools William Amos Hough
Others
Senior Community false
Special Listing Condition None
Virtual Tour https://www.tourfactory.com/3231236

907 Country Club Dr, Lexington, NC, 27292, United States
GET MORE INFORMATION






