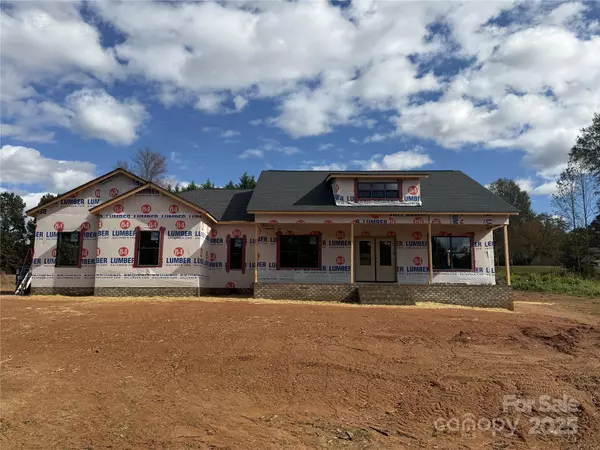
3 Beds
3 Baths
2,106 SqFt
3 Beds
3 Baths
2,106 SqFt
Key Details
Property Type Single Family Home
Sub Type Single Family Residence
Listing Status Active
Purchase Type For Sale
Square Footage 2,106 sqft
Price per Sqft $284
Subdivision Whistle Peace
MLS Listing ID 4322423
Style A-Frame
Bedrooms 3
Full Baths 2
Half Baths 1
Construction Status Under Construction
Abv Grd Liv Area 2,106
Lot Size 1.080 Acres
Acres 1.08
Property Sub-Type Single Family Residence
Property Description
Location
State NC
County Catawba
Zoning R-40
Rooms
Main Level Bedrooms 3
Main Level Living Room
Interior
Heating Electric, Heat Pump, Propane
Cooling Electric, Heat Pump
Flooring Tile, Wood
Fireplace true
Appliance Convection Microwave, Convection Oven, Dishwasher, ENERGY STAR Qualified Freezer, ENERGY STAR Qualified Refrigerator, Exhaust Fan, Exhaust Hood, Filtration System, Gas Cooktop, Gas Water Heater, Ice Maker, Refrigerator with Ice Maker, Tankless Water Heater
Laundry Electric Dryer Hookup, Laundry Room, Main Level, Washer Hookup
Exterior
Garage Spaces 2.0
Street Surface Concrete,Paved
Porch Front Porch, Patio, Rear Porch
Garage true
Building
Dwelling Type Site Built
Foundation Crawl Space
Sewer Septic Installed
Water Well
Architectural Style A-Frame
Level or Stories One
Structure Type Brick Partial,Fiber Cement
New Construction true
Construction Status Under Construction
Schools
Elementary Schools Unspecified
Middle Schools Unspecified
High Schools Unspecified
Others
Senior Community false
Special Listing Condition None

907 Country Club Dr, Lexington, NC, 27292, United States
GET MORE INFORMATION


