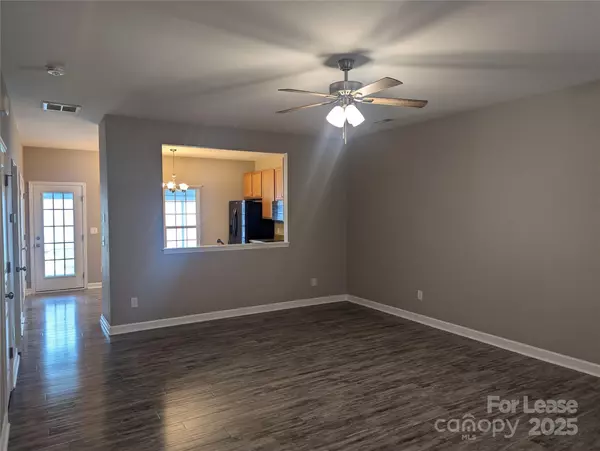
2 Beds
3 Baths
1,455 SqFt
2 Beds
3 Baths
1,455 SqFt
Key Details
Property Type Townhouse
Sub Type Townhouse
Listing Status Active
Purchase Type For Rent
Square Footage 1,455 sqft
Subdivision Carrington Ridge
MLS Listing ID 4322049
Bedrooms 2
Full Baths 2
Half Baths 1
Abv Grd Liv Area 1,455
Year Built 2008
Property Sub-Type Townhouse
Property Description
Location
State NC
County Mecklenburg
Zoning R
Rooms
Primary Bedroom Level Upper
Main Level Living Room
Main Level Kitchen
Main Level Bathroom-Half
Upper Level Bedroom(s)
Main Level Sunroom
Main Level Bathroom-Full
Upper Level Primary Bedroom
Main Level Bathroom-Full
Interior
Interior Features Pantry
Cooling Ceiling Fan(s), Central Air
Furnishings Unfurnished
Fireplace false
Appliance Dishwasher, Disposal, Electric Range, Microwave, Washer/Dryer
Laundry In Kitchen, Main Level
Exterior
Garage Spaces 1.0
Street Surface Paved
Porch Glass Enclosed, Patio
Garage true
Building
Sewer Public Sewer
Water City
Level or Stories Two
Schools
Elementary Schools Unspecified
Middle Schools Unspecified
High Schools Unspecified
Others
Pets Allowed Conditional
Senior Community false

907 Country Club Dr, Lexington, NC, 27292, United States
GET MORE INFORMATION






