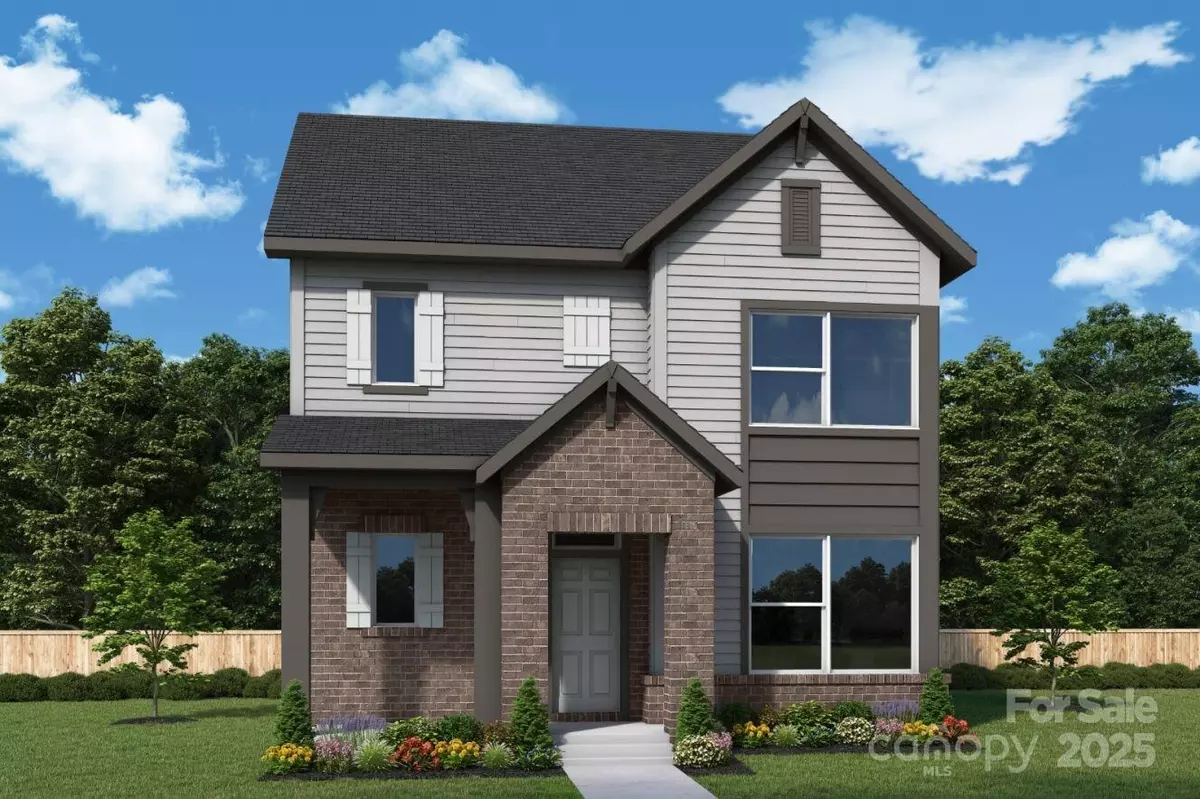
3 Beds
3 Baths
1,919 SqFt
3 Beds
3 Baths
1,919 SqFt
Key Details
Property Type Single Family Home
Sub Type Single Family Residence
Listing Status Active
Purchase Type For Sale
Square Footage 1,919 sqft
Price per Sqft $271
Subdivision Whitley Preserve
MLS Listing ID 4321767
Bedrooms 3
Full Baths 2
Half Baths 1
Construction Status Under Construction
HOA Fees $285/qua
HOA Y/N 1
Abv Grd Liv Area 1,919
Year Built 2025
Lot Size 3,963 Sqft
Acres 0.091
Property Sub-Type Single Family Residence
Property Description
The open-concept layout creates an inviting flow ideal for entertaining guests or relaxing with family. The dedicated study on the main level provides the perfect space for a home office, reading room, or quiet retreat.
Enjoy the natural beauty and privacy of a wooded backdrop, providing a peaceful setting right outside your back door—a rare combination of convenience and tranquility in Mint Hill's desirable Whitley Preserve community.
Location
State NC
County Mecklenburg
Zoning R
Rooms
Primary Bedroom Level Upper
Main Level Study
Upper Level Bedroom(s)
Main Level Dining Area
Main Level Family Room
Main Level Kitchen
Main Level Bathroom-Half
Upper Level Bedroom(s)
Upper Level Bathroom-Full
Upper Level Bathroom-Full
Upper Level Primary Bedroom
Upper Level Laundry
Interior
Heating Central
Cooling Central Air
Flooring Carpet, Tile, Vinyl
Fireplace false
Appliance Dishwasher, Exhaust Hood, Gas Cooktop, Microwave, Wall Oven
Laundry Laundry Room
Exterior
Garage Spaces 2.0
Utilities Available Cable Available, Natural Gas
Roof Type Architectural Shingle
Street Surface None,Paved
Porch Covered, Rear Porch
Garage true
Building
Dwelling Type Site Built
Foundation Slab
Builder Name David Weekley Homes
Sewer Public Sewer
Water City
Level or Stories Two
Structure Type Fiber Cement
New Construction true
Construction Status Under Construction
Schools
Elementary Schools Bain
Middle Schools Mint Hill
High Schools Independence
Others
Senior Community false
Acceptable Financing Cash, Conventional, FHA, VA Loan
Listing Terms Cash, Conventional, FHA, VA Loan
Special Listing Condition None

907 Country Club Dr, Lexington, NC, 27292, United States
GET MORE INFORMATION





