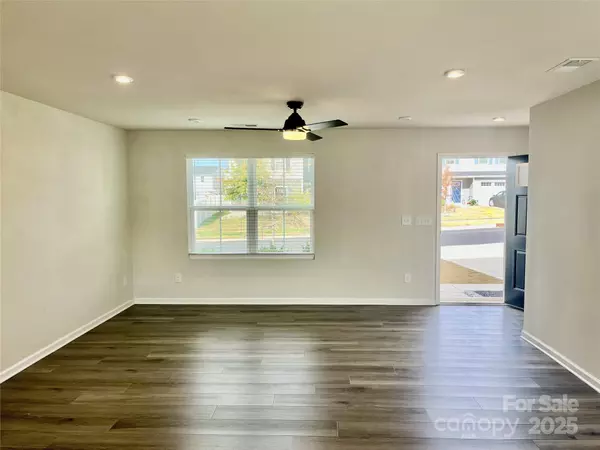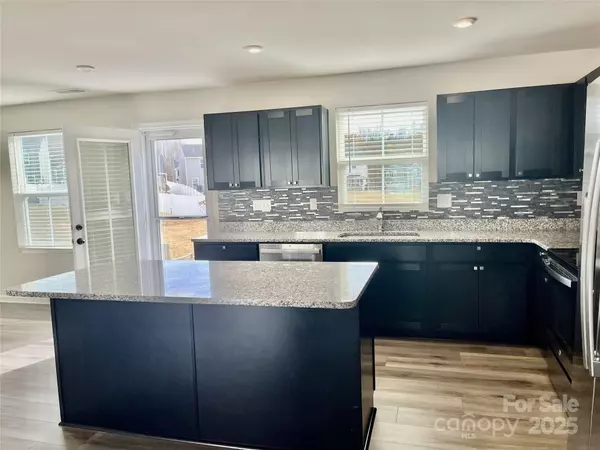
4 Beds
3 Baths
1,923 SqFt
4 Beds
3 Baths
1,923 SqFt
Key Details
Property Type Single Family Home
Sub Type Single Family Residence
Listing Status Active
Purchase Type For Sale
Square Footage 1,923 sqft
Price per Sqft $186
Subdivision Weathers Creek
MLS Listing ID 4321962
Style Traditional
Bedrooms 4
Full Baths 2
Half Baths 1
HOA Fees $500/ann
HOA Y/N 1
Abv Grd Liv Area 1,923
Year Built 2022
Lot Size 7,710 Sqft
Acres 0.177
Lot Dimensions 67X135X49X133
Property Sub-Type Single Family Residence
Property Description
Location
State NC
County Iredell
Zoning RM
Rooms
Primary Bedroom Level Main
Main Level Living Room
Main Level Kitchen
Main Level Dining Area
Main Level Office
Main Level Bathroom-Half
Upper Level Bathroom-Full
Main Level Primary Bedroom
Upper Level Bedroom(s)
Upper Level Bedroom(s)
Upper Level Bedroom(s)
Upper Level Bathroom-Full
Upper Level Laundry
Interior
Interior Features Attic Stairs Pulldown, Breakfast Bar, Entrance Foyer, Kitchen Island, Open Floorplan, Pantry, Walk-In Closet(s)
Heating Heat Pump
Cooling Ceiling Fan(s), Central Air
Flooring Carpet, Laminate
Fireplace false
Appliance Dishwasher, Microwave, Oven, Refrigerator, Washer/Dryer
Laundry Laundry Room, Upper Level
Exterior
Garage Spaces 2.0
Community Features Sidewalks, Street Lights
Roof Type Architectural Shingle
Street Surface Concrete,Paved
Porch Front Porch, Patio
Garage true
Building
Lot Description Level, Open Lot
Dwelling Type Site Built
Foundation Crawl Space
Sewer Public Sewer
Water City
Architectural Style Traditional
Level or Stories Two
Structure Type Vinyl
New Construction false
Schools
Elementary Schools Shepherd
Middle Schools Troutman
High Schools South Iredell
Others
HOA Name Association Management Solutions
Senior Community false
Acceptable Financing Cash, Conventional, FHA, USDA Loan, VA Loan
Listing Terms Cash, Conventional, FHA, USDA Loan, VA Loan
Special Listing Condition None

907 Country Club Dr, Lexington, NC, 27292, United States
GET MORE INFORMATION






