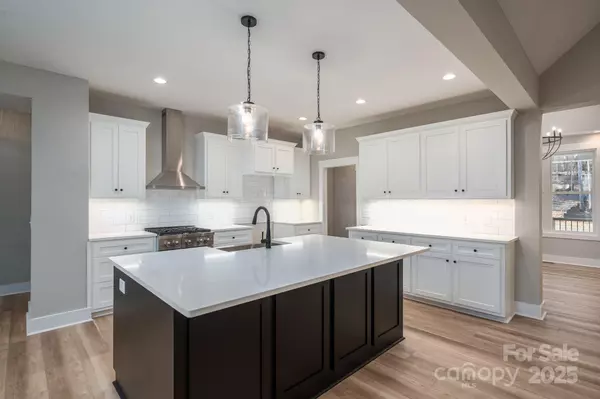
3 Beds
3 Baths
2,679 SqFt
3 Beds
3 Baths
2,679 SqFt
Key Details
Property Type Single Family Home
Sub Type Single Family Residence
Listing Status Active
Purchase Type For Sale
Square Footage 2,679 sqft
Price per Sqft $275
Subdivision Magnolia Ridge
MLS Listing ID 4319948
Style Traditional
Bedrooms 3
Full Baths 3
Construction Status Completed
Abv Grd Liv Area 2,679
Year Built 2024
Lot Size 0.900 Acres
Acres 0.9
Lot Dimensions 110x359x110x356
Property Sub-Type Single Family Residence
Property Description
Location
State NC
County Lincoln
Zoning R-SF
Rooms
Primary Bedroom Level Main
Main Level Bedrooms 3
Main Level Dining Area
Main Level Dining Room
Main Level Kitchen
Main Level Living Room
Main Level Bathroom-Full
Main Level Bedroom(s)
Main Level Bedroom(s)
Main Level Primary Bedroom
Main Level Bathroom-Full
Upper Level Bathroom-Full
Upper Level Bonus Room
Interior
Heating Ductless, Heat Pump
Cooling Ceiling Fan(s), Central Air
Fireplaces Type Living Room
Fireplace true
Appliance Dishwasher, Gas Cooktop
Laundry Laundry Room, Main Level
Exterior
Garage Spaces 2.0
Community Features None
Utilities Available Electricity Connected
Waterfront Description None
Roof Type Architectural Shingle
Street Surface Concrete,Paved
Porch Covered, Front Porch, Rear Porch, Screened
Garage true
Building
Dwelling Type Site Built
Foundation Crawl Space
Sewer Septic Installed
Water Well
Architectural Style Traditional
Level or Stories One and One Half
Structure Type Hardboard Siding
New Construction true
Construction Status Completed
Schools
Elementary Schools Pumpkin Center
Middle Schools North Lincoln
High Schools North Lincoln
Others
Senior Community false
Restrictions Architectural Review,Building,Livestock Restriction,Manufactured Home Not Allowed,Modular Not Allowed,Square Feet,Subdivision,Use
Acceptable Financing Cash, Conventional, FHA, VA Loan
Horse Property None
Listing Terms Cash, Conventional, FHA, VA Loan
Special Listing Condition None
Virtual Tour https://my.matterport.com/show/?m=8Z8iDVSESRz

907 Country Club Dr, Lexington, NC, 27292, United States
GET MORE INFORMATION






