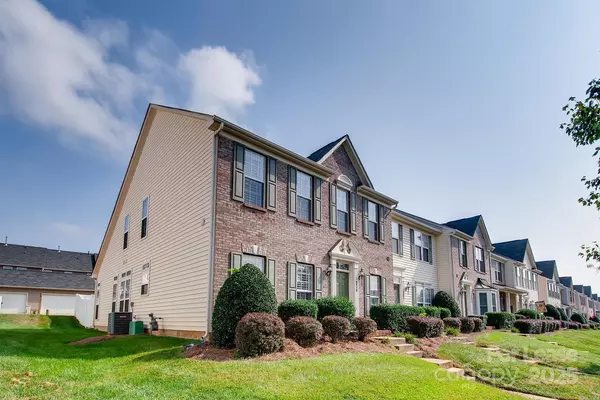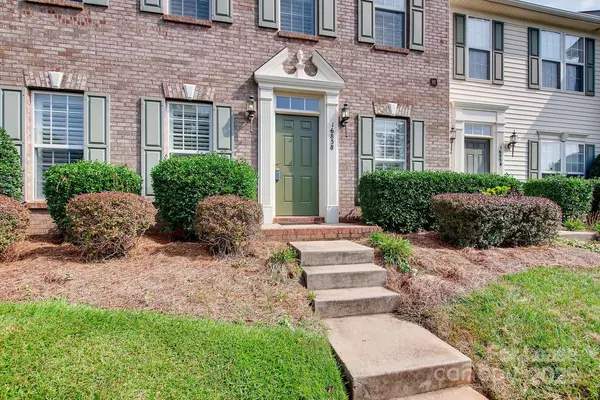
3 Beds
3 Baths
2,376 SqFt
3 Beds
3 Baths
2,376 SqFt
Key Details
Property Type Townhouse
Sub Type Townhouse
Listing Status Active
Purchase Type For Rent
Square Footage 2,376 sqft
Subdivision Gilead Ridge
MLS Listing ID 4310077
Bedrooms 3
Full Baths 2
Half Baths 1
Abv Grd Liv Area 2,376
Year Built 2006
Lot Size 3,049 Sqft
Acres 0.07
Property Sub-Type Townhouse
Property Description
Location
State NC
County Mecklenburg
Building/Complex Name Gilead Ridge
Zoning TR
Rooms
Primary Bedroom Level Main
Main Level Bedrooms 1
Main Level Bathroom-Half
Main Level Bathroom-Full
Main Level Dining Room
Main Level Kitchen
Main Level Laundry
Main Level Great Room
Main Level Primary Bedroom
Upper Level Bathroom-Full
Upper Level Bedroom(s)
Upper Level Loft
Interior
Interior Features Open Floorplan
Fireplace true
Exterior
Garage Spaces 2.0
Street Surface Paved
Garage true
Building
Level or Stories Two
Schools
Elementary Schools Barnette
Middle Schools Bradley
High Schools Hopewell
Others
Pets Allowed No
Senior Community false

907 Country Club Dr, Lexington, NC, 27292, United States
GET MORE INFORMATION






