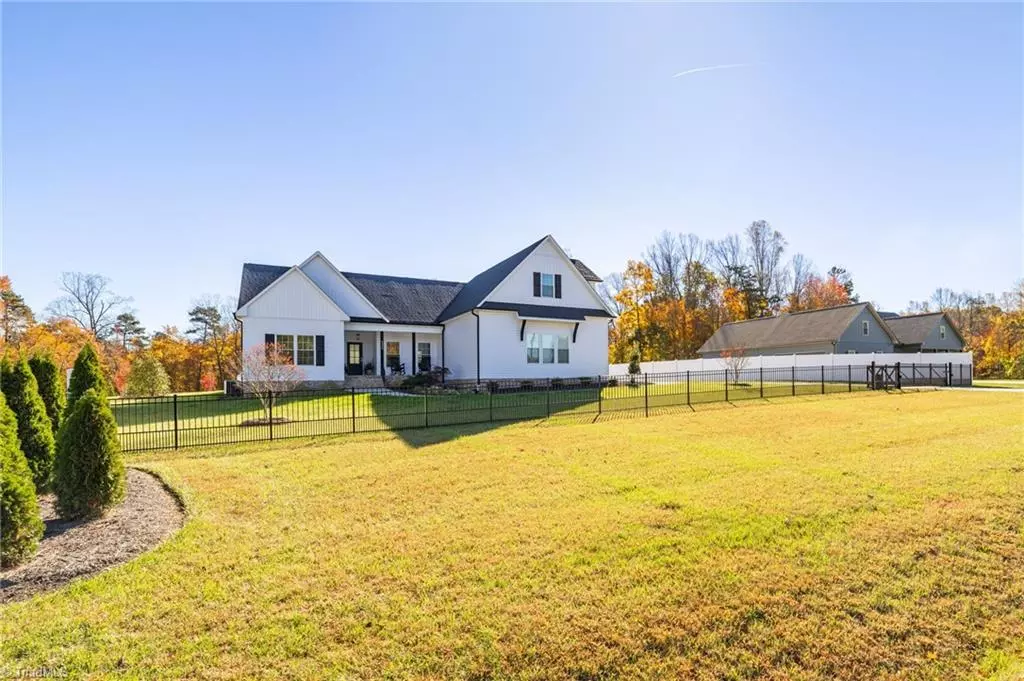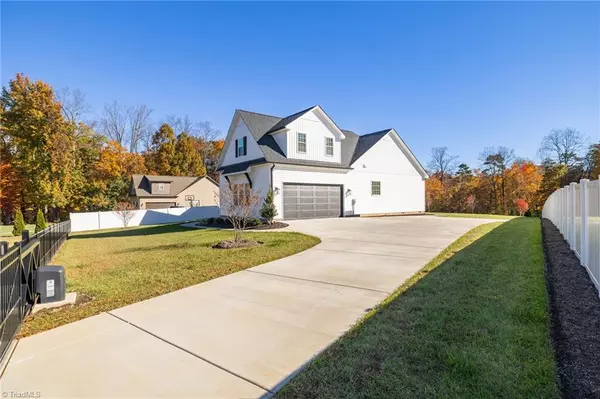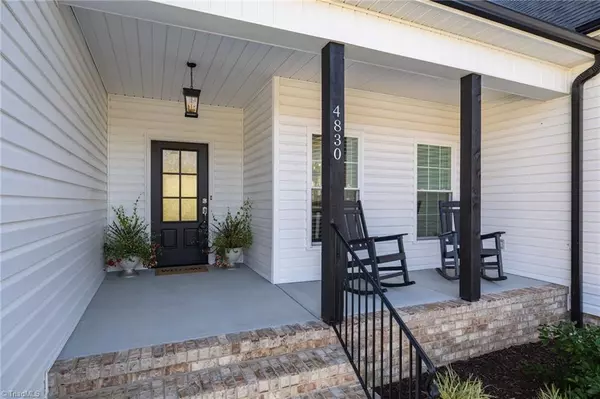
4 Beds
3 Baths
2,345 SqFt
4 Beds
3 Baths
2,345 SqFt
Key Details
Property Type Single Family Home
Sub Type Stick/Site Built
Listing Status Active
Purchase Type For Sale
Square Footage 2,345 sqft
Price per Sqft $226
MLS Listing ID 1201105
Bedrooms 4
Full Baths 3
HOA Y/N No
Year Built 2023
Lot Size 0.970 Acres
Acres 0.97
Property Sub-Type Stick/Site Built
Source Triad MLS
Property Description
Location
State NC
County Rockingham
Rooms
Basement Crawl Space
Interior
Interior Features Great Room, Ceiling Fan(s), Dead Bolt(s), Freestanding Tub, Kitchen Island, Pantry, Separate Shower, Solid Surface Counter, Vaulted Ceiling(s)
Heating Heat Pump, Multiple Systems, Electric
Cooling Central Air
Flooring Tile, Vinyl, Wood
Fireplaces Number 1
Fireplaces Type Gas Log, Great Room
Appliance Microwave, Convection Oven, Dishwasher, Free-Standing Range, Cooktop, Gas Water Heater, Tankless Water Heater
Laundry Dryer Connection, Main Level, Washer Hookup
Exterior
Parking Features Attached Garage
Garage Spaces 2.0
Fence Fenced
Pool None
Landscape Description Cleared Land,Fence(s)
Building
Lot Description Cleared
Sewer Septic Tank
Water Public
Architectural Style Transitional
New Construction No
Schools
Elementary Schools Bethany
Middle Schools Rockingham County
High Schools Rockingham County
Others
Special Listing Condition Owner Sale


907 Country Club Dr, Lexington, NC, 27292, United States
GET MORE INFORMATION






