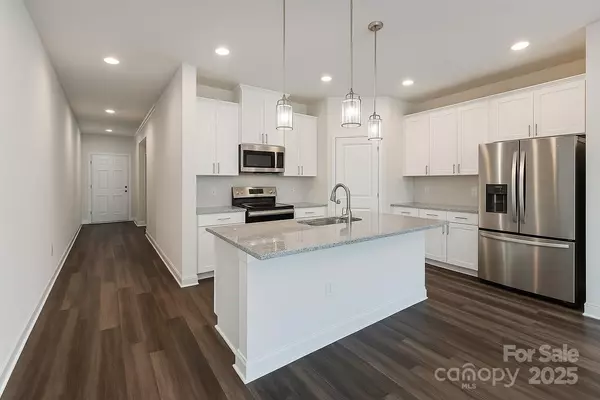
5 Beds
3 Baths
2,793 SqFt
5 Beds
3 Baths
2,793 SqFt
Key Details
Property Type Single Family Home
Sub Type Single Family Residence
Listing Status Active
Purchase Type For Sale
Square Footage 2,793 sqft
Price per Sqft $187
Subdivision Kellswater Bridge
MLS Listing ID 4319389
Bedrooms 5
Full Baths 3
HOA Fees $156/mo
HOA Y/N 1
Abv Grd Liv Area 2,793
Year Built 2021
Lot Size 7,840 Sqft
Acres 0.18
Property Sub-Type Single Family Residence
Property Description
Upstairs, the expansive primary suite boasts dual vanities and a walk-in closet, complemented by three additional bedrooms, a full bathroom, and a flexible loft ideal for a home office or playroom. Additional highlights include upgraded finishes, and energy-efficient construction throughout.
Community amenities include a resort-style pool, clubhouse, playgrounds, walking trails, and more—offering a vibrant, active lifestyle. A must-see for buyers seeking modern comfort in a well-connected neighborhood.
Location
State NC
County Cabarrus
Zoning PD-TND
Rooms
Primary Bedroom Level Upper
Main Level Bedrooms 1
Main Level Kitchen
Main Level Bathroom-Full
Main Level Living Room
Upper Level Laundry
Upper Level Bedroom(s)
Upper Level Bathroom-Full
Main Level Bedroom(s)
Upper Level Primary Bedroom
Interior
Heating Forced Air
Cooling Central Air
Fireplace false
Appliance Dishwasher, Refrigerator
Laundry Laundry Room
Exterior
Garage Spaces 2.0
Waterfront Description None
Street Surface Concrete
Garage true
Building
Dwelling Type Site Built
Foundation Slab
Sewer Public Sewer
Water City
Level or Stories Two
Structure Type Hardboard Siding,Stone Veneer
New Construction false
Schools
Elementary Schools Charles E. Boger
Middle Schools Northwest Cabarrus
High Schools Northwest Cabarrus
Others
HOA Name Hawthorne Management Company
Senior Community false
Special Listing Condition None

907 Country Club Dr, Lexington, NC, 27292, United States
GET MORE INFORMATION






