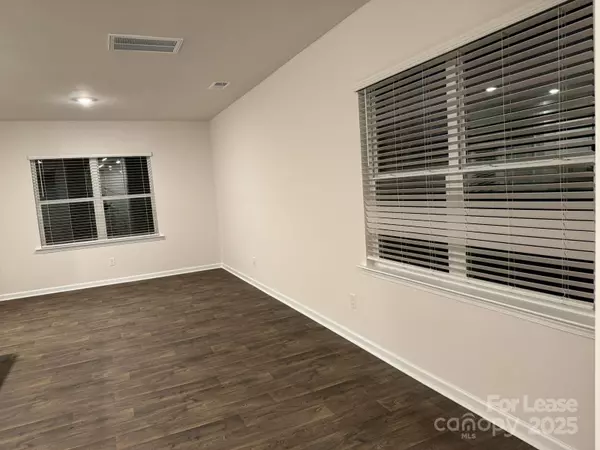
3 Beds
3 Baths
1,429 SqFt
3 Beds
3 Baths
1,429 SqFt
Key Details
Property Type Townhouse
Sub Type Townhouse
Listing Status Active
Purchase Type For Rent
Square Footage 1,429 sqft
Subdivision Trinity Village
MLS Listing ID 4318803
Bedrooms 3
Full Baths 2
Half Baths 1
Abv Grd Liv Area 1,429
Year Built 2023
Lot Size 2,178 Sqft
Acres 0.05
Property Sub-Type Townhouse
Property Description
Located at 8045 Murray Branch Drive, Charlotte, NC 28216, this home offers easy access to Downtown Charlotte, Northlake, Huntersville, and Mountain Island the perfect balance of comfort and convenience. Smart home features include a programmable thermostat, video doorbell, and Amazon Echo. Plus, enjoy the peace of mind of a 10-year Home Warranty!
Don't miss out ,schedule your tour today!
Location
State NC
County Mecklenburg
Zoning R-8MF(CD)
Interior
Interior Features Attic Stairs Pulldown, Cable Prewire, Kitchen Island, Open Floorplan, Pantry, Storage, Walk-In Closet(s), Walk-In Pantry
Heating Heat Pump
Cooling Central Air
Fireplace false
Appliance Dishwasher, Microwave, Oven, Refrigerator, Washer/Dryer
Laundry Laundry Closet, Upper Level
Exterior
Garage Spaces 1.0
Street Surface Concrete,Paved
Garage true
Building
Sewer Public Sewer
Water City
Level or Stories Two
Schools
Elementary Schools Hornets Nest
Middle Schools Ranson
High Schools Hopewell
Others
Pets Allowed Yes, Conditional, Breed Restrictions, Number Limit, Size Limit
Senior Community false

907 Country Club Dr, Lexington, NC, 27292, United States
GET MORE INFORMATION






