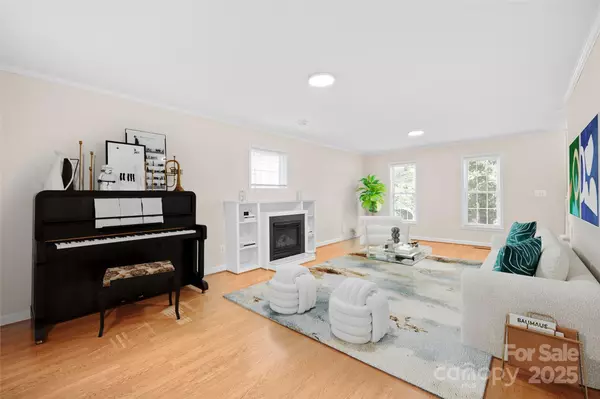
3 Beds
3 Baths
1,832 SqFt
3 Beds
3 Baths
1,832 SqFt
Key Details
Property Type Single Family Home
Sub Type Single Family Residence
Listing Status Active Under Contract
Purchase Type For Sale
Square Footage 1,832 sqft
Price per Sqft $231
Subdivision Williams Station
MLS Listing ID 4318695
Style Traditional
Bedrooms 3
Full Baths 2
Half Baths 1
Construction Status Completed
Abv Grd Liv Area 1,832
Year Built 1996
Lot Size 0.270 Acres
Acres 0.27
Property Sub-Type Single Family Residence
Property Description
Discover this beautifully updated 3-bedroom, 2.5-bath home with a 2-car garage, perfectly maintained and ready for its next owner. Step inside to find brand-new stainless steel appliances, granite countertops, modern sink, hardware, and stylish light fixtures throughout. Fresh paint, new carpet and blinds, and updated bathrooms with new flooring and toilets add a fresh, contemporary touch. Enjoy the comfort of a covered screened porch—perfect for relaxing or entertaining (no permits were pulled) Serene and private wooded. Nestled at the end of a private cul-de-sac, this home offers a peaceful retreat while keeping you close to all the shopping and dining. The new garage door opener completes this move-in-ready package.
Location
State NC
County Mecklenburg
Zoning R-9
Rooms
Guest Accommodations Main Level Garage
Primary Bedroom Level Upper
Upper Level Primary Bedroom
Main Level Dining Room
Main Level Living Room
Upper Level Bedroom(s)
Main Level Bathroom-Half
Main Level Kitchen
Upper Level Bedroom(s)
Upper Level Bathroom-Full
Upper Level Bathroom-Full
Interior
Heating Central
Cooling Attic Fan, Ceiling Fan(s), Central Air
Fireplaces Type Gas
Fireplace true
Appliance Dishwasher, Disposal
Laundry Laundry Room
Exterior
Garage Spaces 2.0
Roof Type Architectural Shingle
Street Surface Concrete
Garage true
Building
Dwelling Type Site Built
Foundation Crawl Space
Sewer Public Sewer
Water City
Architectural Style Traditional
Level or Stories Two
Structure Type Brick Full,Vinyl
New Construction false
Construction Status Completed
Schools
Elementary Schools Unspecified
Middle Schools Unspecified
High Schools Unspecified
Others
Senior Community false
Acceptable Financing Cash, Conventional, FHA, VA Loan
Listing Terms Cash, Conventional, FHA, VA Loan
Special Listing Condition None

907 Country Club Dr, Lexington, NC, 27292, United States
GET MORE INFORMATION






