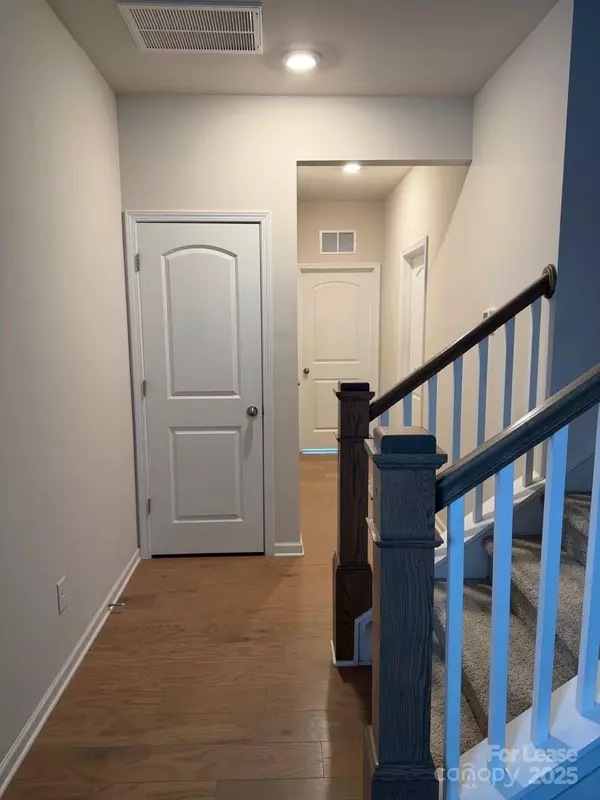
4 Beds
4 Baths
2,267 SqFt
4 Beds
4 Baths
2,267 SqFt
Key Details
Property Type Townhouse
Sub Type Townhouse
Listing Status Active
Purchase Type For Rent
Square Footage 2,267 sqft
Subdivision Sagecroft
MLS Listing ID 4318329
Style Contemporary
Bedrooms 4
Full Baths 3
Half Baths 1
Abv Grd Liv Area 2,267
Year Built 2022
Lot Size 3,484 Sqft
Acres 0.08
Property Sub-Type Townhouse
Property Description
Location
State NC
County Union
Building/Complex Name sagecroft
Rooms
Primary Bedroom Level Upper
Main Level Bedrooms 1
Main Level 2nd Primary
Main Level Bathroom-Full
Main Level Bathroom-Half
Main Level Bedroom(s)
Main Level Laundry
Main Level Family Room
Main Level Dining Area
Main Level Kitchen
Upper Level Bathroom-Full
Upper Level Bedroom(s)
Main Level Wine Cellar
Upper Level Loft
Upper Level Primary Bedroom
Interior
Interior Features Attic Stairs Pulldown, Cable Prewire, Kitchen Island, Pantry
Heating Heat Pump, Zoned
Cooling Heat Pump
Furnishings Unfurnished
Fireplace false
Appliance Dishwasher, Disposal, Electric Range, Washer/Dryer
Laundry Main Level
Exterior
Exterior Feature Lawn Maintenance
Garage Spaces 2.0
Roof Type Fiberglass
Street Surface Concrete
Porch Front Porch
Garage true
Building
Foundation Slab
Architectural Style Contemporary
Level or Stories Two
Schools
Elementary Schools Shiloh
Middle Schools Sun Valley
High Schools Sun Valley
Others
Pets Allowed Conditional, Breed Restrictions, Number Limit, Size Limit, Cats OK
Senior Community false

907 Country Club Dr, Lexington, NC, 27292, United States
GET MORE INFORMATION






