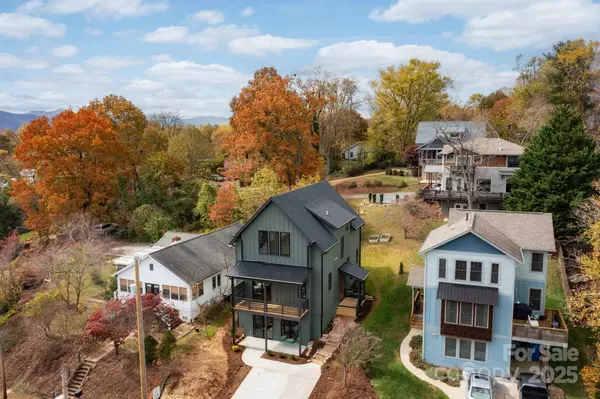
4 Beds
4 Baths
3,381 SqFt
4 Beds
4 Baths
3,381 SqFt
Open House
Sun Nov 02, 12:00pm - 2:00pm
Key Details
Property Type Single Family Home
Sub Type Single Family Residence
Listing Status Active
Purchase Type For Sale
Square Footage 3,381 sqft
Price per Sqft $332
Subdivision West Asheville
MLS Listing ID 4311068
Style Modern
Bedrooms 4
Full Baths 3
Half Baths 1
Construction Status Completed
Abv Grd Liv Area 2,312
Year Built 2025
Lot Size 5,227 Sqft
Acres 0.12
Property Sub-Type Single Family Residence
Property Description
Location
State NC
County Buncombe
Zoning RM8
Rooms
Basement Daylight, Exterior Entry, Finished, Full, Walk-Out Access, Walk-Up Access
Main Level Bedrooms 1
Main Level Primary Bedroom
Main Level Bathroom-Half
Main Level Bathroom-Full
Main Level Kitchen
Main Level Laundry
Main Level Living Room
Main Level Dining Area
Upper Level Bedroom(s)
Upper Level Bedroom(s)
Basement Level Bedroom(s)
Upper Level Family Room
Upper Level Bathroom-Full
Basement Level Exercise Room
Lower Level Bathroom-Full
Basement Level Bar/Entertainment
Basement Level Recreation Room
Interior
Interior Features Kitchen Island, Open Floorplan, Pantry, Walk-In Closet(s)
Heating Central, ENERGY STAR Qualified Equipment
Cooling Ceiling Fan(s), Central Air, ENERGY STAR Qualified Equipment, Heat Pump
Flooring Concrete, Tile, Wood
Fireplaces Type Gas Log, Gas Vented, Living Room
Fireplace true
Appliance Dishwasher, Exhaust Hood, Gas Oven, Gas Range, Refrigerator
Laundry Laundry Closet, Main Level
Exterior
Street Surface Concrete,Paved
Porch Covered, Deck, Front Porch, Patio, Rear Porch, Side Porch
Garage false
Building
Dwelling Type Site Built
Foundation Basement
Builder Name Altamont Construction
Sewer Public Sewer
Water City
Architectural Style Modern
Level or Stories Two
Structure Type Hardboard Siding
New Construction true
Construction Status Completed
Schools
Elementary Schools Asheville City
Middle Schools Asheville
High Schools Asheville
Others
Senior Community false
Special Listing Condition None

907 Country Club Dr, Lexington, NC, 27292, United States
GET MORE INFORMATION






