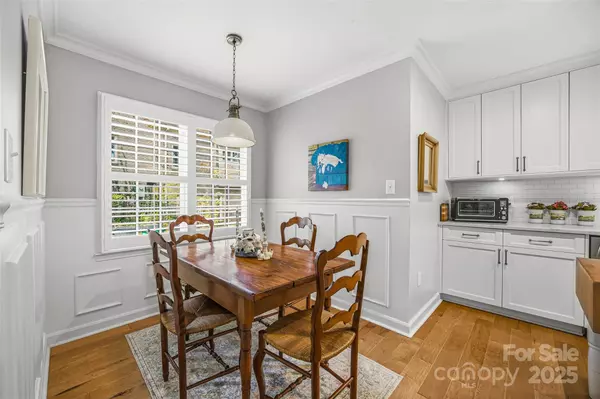
4 Beds
3 Baths
1,914 SqFt
4 Beds
3 Baths
1,914 SqFt
Key Details
Property Type Single Family Home
Sub Type Single Family Residence
Listing Status Active
Purchase Type For Sale
Square Footage 1,914 sqft
Price per Sqft $417
Subdivision Woodbridge
MLS Listing ID 4317870
Bedrooms 4
Full Baths 2
Half Baths 1
Construction Status Completed
Abv Grd Liv Area 1,914
Year Built 1977
Lot Size 0.780 Acres
Acres 0.78
Property Sub-Type Single Family Residence
Property Description
The renovated kitchen showcases custom cabinetry, granite countertops, stainless steel appliances, and a sunny breakfast area that opens to a private deck and expansive backyard—ideal for entertaining or relaxing. The living and dining rooms flow seamlessly together, while a cozy den with fireplace adds warmth and versatility. Upstairs, the primary suite offers a beautifully updated bath with a tile shower and generous closet space. Additional bedrooms are spacious and bright, complemented by another refreshed full bath.
Recent improvements include Hardie Board siding, new windows, roof, deck replacement, and updated kitchen and baths—creating a fresh, contemporary feel throughout. The crawl space has also been reinsulated for added efficiency and peace of mind.
Set on a gently rolling 0.78-acre lot surrounded by mature trees and quiet streets, this home offers the perfect blend of privacy and convenience—just minutes from SouthPark, top-rated Sharon Elementary and Carmel Middle, and easy access to the Greenway. No HOA and plenty of space to enjoy outdoor living!
Location
State NC
County Mecklenburg
Zoning N1-A
Rooms
Upper Level Bathroom-Full
Upper Level Primary Bedroom
Main Level Bathroom-Half
Main Level Kitchen
Main Level Dining Room
Main Level Living Room
Main Level Den
Upper Level Bedroom(s)
Upper Level Bedroom(s)
Main Level Laundry
Upper Level Bedroom(s)
Upper Level Bathroom-Full
Interior
Interior Features Attic Stairs Pulldown
Heating Central
Cooling Central Air
Flooring Wood
Fireplaces Type Den
Fireplace true
Appliance Dishwasher, Electric Range
Laundry Laundry Room
Exterior
Utilities Available Cable Connected, Electricity Connected, Natural Gas
Roof Type Architectural Shingle
Street Surface Concrete,Paved
Porch Deck
Garage false
Building
Lot Description Rolling Slope
Dwelling Type Site Built
Foundation Crawl Space
Sewer Public Sewer
Water City
Level or Stories Two
Structure Type Fiber Cement
New Construction false
Construction Status Completed
Schools
Elementary Schools Sharon
Middle Schools Carmel
High Schools South Mecklenburg
Others
Senior Community false
Acceptable Financing Cash, Conventional
Listing Terms Cash, Conventional
Special Listing Condition None

907 Country Club Dr, Lexington, NC, 27292, United States
GET MORE INFORMATION






