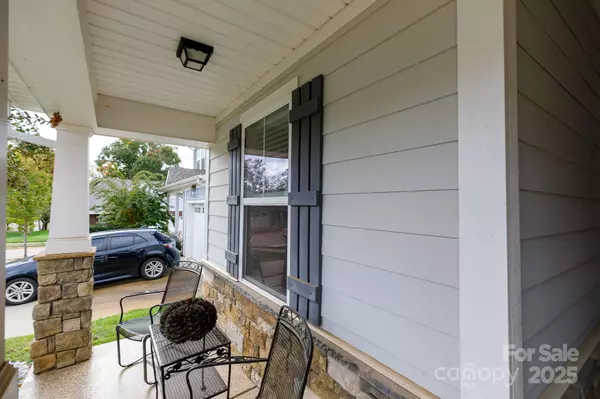
3 Beds
3 Baths
1,642 SqFt
3 Beds
3 Baths
1,642 SqFt
Key Details
Property Type Single Family Home
Sub Type Single Family Residence
Listing Status Active Under Contract
Purchase Type For Sale
Square Footage 1,642 sqft
Price per Sqft $194
Subdivision Edgewater
MLS Listing ID 4318054
Style Cottage
Bedrooms 3
Full Baths 3
HOA Fees $150/mo
HOA Y/N 1
Abv Grd Liv Area 1,642
Year Built 2020
Lot Size 3,920 Sqft
Acres 0.09
Lot Dimensions 39.5x50x39.5x50
Property Sub-Type Single Family Residence
Property Description
Location
State SC
County Lancaster
Zoning PDD
Rooms
Primary Bedroom Level Main
Main Level Bedrooms 2
Main Level Bathroom-Full
Main Level Primary Bedroom
Main Level Bedroom(s)
Main Level Laundry
Main Level Dining Room
Main Level Great Room
Upper Level Bedroom(s)
Upper Level Bathroom-Full
Interior
Interior Features Cable Prewire, Kitchen Island, Open Floorplan, Pantry, Walk-In Closet(s)
Heating Floor Furnace
Cooling Central Air
Flooring Carpet, Laminate, Tile, Wood
Fireplaces Type Gas, Gas Log, Great Room
Fireplace true
Appliance Dishwasher, Disposal, Electric Water Heater, Gas Range, Microwave, Plumbed For Ice Maker
Laundry Inside, Laundry Room, Main Level
Exterior
Exterior Feature In-Ground Irrigation
Garage Spaces 2.0
Fence Back Yard
Community Features Clubhouse, Outdoor Pool, Walking Trails
Roof Type Architectural Shingle
Street Surface Concrete
Porch Covered, Front Porch, Rear Porch, Screened
Garage true
Building
Lot Description Level
Dwelling Type Site Built
Foundation Slab
Builder Name True Homes
Sewer County Sewer
Water County Water
Architectural Style Cottage
Level or Stories 1 Story/F.R.O.G.
Structure Type Fiber Cement,Stone Veneer
New Construction false
Schools
Elementary Schools Erwin
Middle Schools South Middle
High Schools Lancaster
Others
HOA Name Braesael Management
Senior Community false
Restrictions Subdivision
Acceptable Financing Cash, Conventional, FHA
Listing Terms Cash, Conventional, FHA
Special Listing Condition None

907 Country Club Dr, Lexington, NC, 27292, United States
GET MORE INFORMATION






