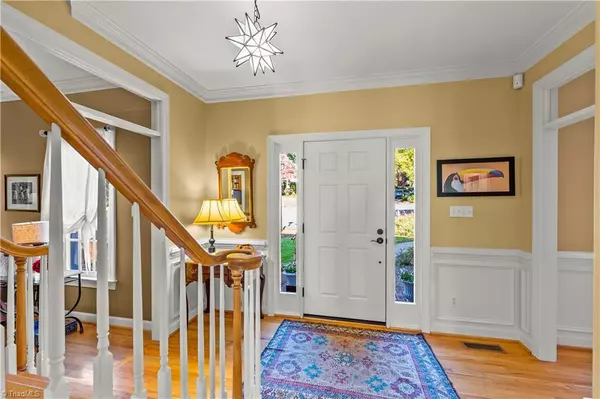
4 Beds
4 Baths
3,080 SqFt
4 Beds
4 Baths
3,080 SqFt
Key Details
Property Type Single Family Home
Sub Type Stick/Site Built
Listing Status Active
Purchase Type For Sale
Square Footage 3,080 sqft
Price per Sqft $189
Subdivision Huntscroft
MLS Listing ID 1199912
Bedrooms 4
Full Baths 3
Half Baths 1
HOA Fees $710/ann
HOA Y/N Yes
Year Built 1990
Lot Size 0.300 Acres
Acres 0.3
Property Sub-Type Stick/Site Built
Source Triad MLS
Property Description
Location
State NC
County Forsyth
Rooms
Basement Partially Finished, Basement
Interior
Interior Features Built-in Features, Ceiling Fan(s), Dead Bolt(s), Kitchen Island, Pantry, Separate Shower, Vaulted Ceiling(s)
Heating Forced Air, Natural Gas
Cooling Central Air
Flooring Carpet, Vinyl, Wood
Fireplaces Number 2
Fireplaces Type Basement, Den
Appliance Built-In Range, Dishwasher, Exhaust Fan, Gas Cooktop, Range Hood, Gas Water Heater
Laundry Dryer Connection, Main Level, Washer Hookup
Exterior
Exterior Feature Garden
Parking Features Attached Garage, Basement Garage, Side Load Garage
Garage Spaces 2.0
Fence None
Pool Community
Landscape Description Cleared Land,Cul-De-Sac,Subdivision
Building
Lot Description Cleared, Cul-De-Sac, Subdivided
Sewer Public Sewer
Water Public
Architectural Style Traditional
New Construction No
Schools
Elementary Schools Call School Board
Middle Schools Call School Board
High Schools Call School Board
Others
Special Listing Condition Owner Sale


907 Country Club Dr, Lexington, NC, 27292, United States
GET MORE INFORMATION






