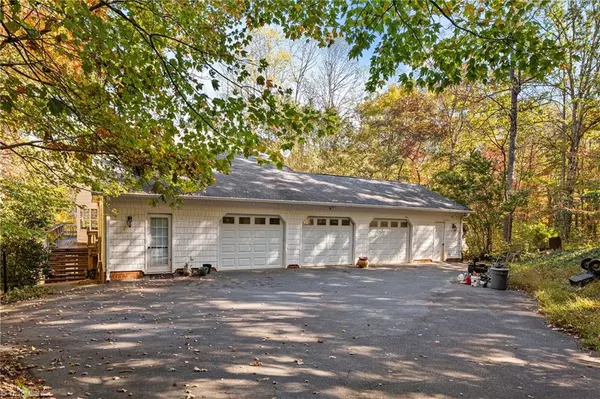
3 Beds
4 Baths
2,843 SqFt
3 Beds
4 Baths
2,843 SqFt
Key Details
Property Type Single Family Home
Sub Type Stick/Site Built
Listing Status Pending
Purchase Type For Sale
Square Footage 2,843 sqft
Price per Sqft $161
MLS Listing ID 1200473
Bedrooms 3
Full Baths 3
Half Baths 1
HOA Y/N No
Year Built 1998
Lot Size 5.200 Acres
Acres 5.2
Property Sub-Type Stick/Site Built
Source Triad MLS
Property Description
Location
State NC
County Stokes
Rooms
Basement Finished, Basement
Interior
Interior Features Built-in Features, Ceiling Fan(s), Soaking Tub, Separate Shower, Tile Counters
Heating Fireplace(s), Heat Pump, Electric
Cooling Central Air
Flooring Carpet, Tile, Wood
Fireplaces Number 2
Fireplaces Type Basement, Living Room
Appliance Microwave, Dishwasher, Range, Electric Water Heater
Laundry 2nd Dryer Connection, 2nd Washer Connection
Exterior
Parking Features Attached Garage
Garage Spaces 3.0
Pool None
Landscape Description Pond,Secluded Lot,Sloping,Waterview,Wooded
Building
Lot Description Secluded, Sloped, Wooded
Sewer Septic Tank
Water Public
Architectural Style Contemporary
New Construction No
Schools
Elementary Schools Poplar Springs
Middle Schools Chestnut Grove
High Schools West Stokes
Others
Special Listing Condition Owner Sale


907 Country Club Dr, Lexington, NC, 27292, United States
GET MORE INFORMATION






