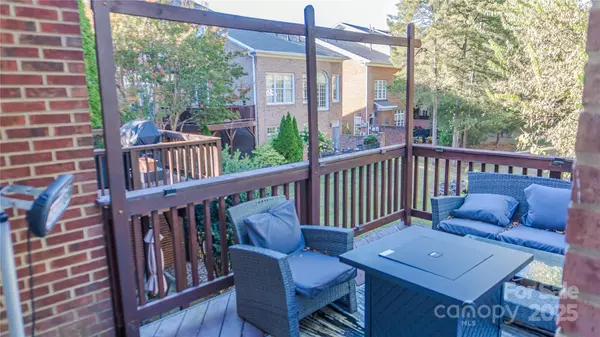
3 Beds
4 Baths
2,496 SqFt
3 Beds
4 Baths
2,496 SqFt
Key Details
Property Type Townhouse
Sub Type Townhouse
Listing Status Active
Purchase Type For Sale
Square Footage 2,496 sqft
Price per Sqft $140
Subdivision Spring Village
MLS Listing ID 4316340
Style Traditional
Bedrooms 3
Full Baths 2
Half Baths 2
HOA Fees $400/mo
HOA Y/N 1
Abv Grd Liv Area 2,496
Year Built 2001
Lot Size 1,306 Sqft
Acres 0.03
Property Sub-Type Townhouse
Property Description
one of Charlotte's most desirable enclaves. Step inside and discover an inviting open floor plan
highlighted by gleaming hardwoods, custom 42-inch maple cabinetry, stainless steel appliances,
and a three-sided glass fireplace that brings warmth and sophistication to your main living area.
The home's three-level design offers space for every need — a lower-level flex area perfect for
a home office, gym, or media room; a light-filled main floor ideal for entertaining; and a top-floor
owner's retreat featuring vaulted ceilings, dual vanities, a garden tub, and a large walk-in closet.
As a former model residence, every detail shines — from elegant moldings to built-in shelving
and an elevator-ready layout. Located in a gated community with a swimming pool and
manicured common areas, residents enjoy the benefits of a low-maintenance lifestyle with HOA
coverage for water, trash, and landscaping. 10% buyer's premium will be added to the high bid to determine the contract price.
Location
State NC
County Mecklenburg
Building/Complex Name Spring Village
Zoning R-8MF(CD)
Rooms
Main Level Bathroom-Half
Main Level Kitchen
Main Level Dining Room
Main Level Great Room
Upper Level Primary Bedroom
Upper Level Bedroom(s)
Upper Level Bathroom-Full
Lower Level Office
Upper Level Bathroom-Full
Interior
Heating Forced Air, Natural Gas
Cooling Central Air
Flooring Carpet
Fireplaces Type Great Room, See Through
Fireplace true
Appliance Gas Cooktop
Laundry In Hall
Exterior
Garage Spaces 2.0
Pool Outdoor Pool
Utilities Available Natural Gas
Street Surface Concrete,Paved
Porch Deck
Garage true
Building
Lot Description Level
Dwelling Type Site Built
Foundation Slab
Sewer Public Sewer
Water City
Architectural Style Traditional
Level or Stories Three
Structure Type Brick Full
New Construction false
Schools
Elementary Schools Unspecified
Middle Schools Unspecified
High Schools Unspecified
Others
Senior Community false
Acceptable Financing Cash
Listing Terms Cash
Special Listing Condition None

907 Country Club Dr, Lexington, NC, 27292, United States
GET MORE INFORMATION




