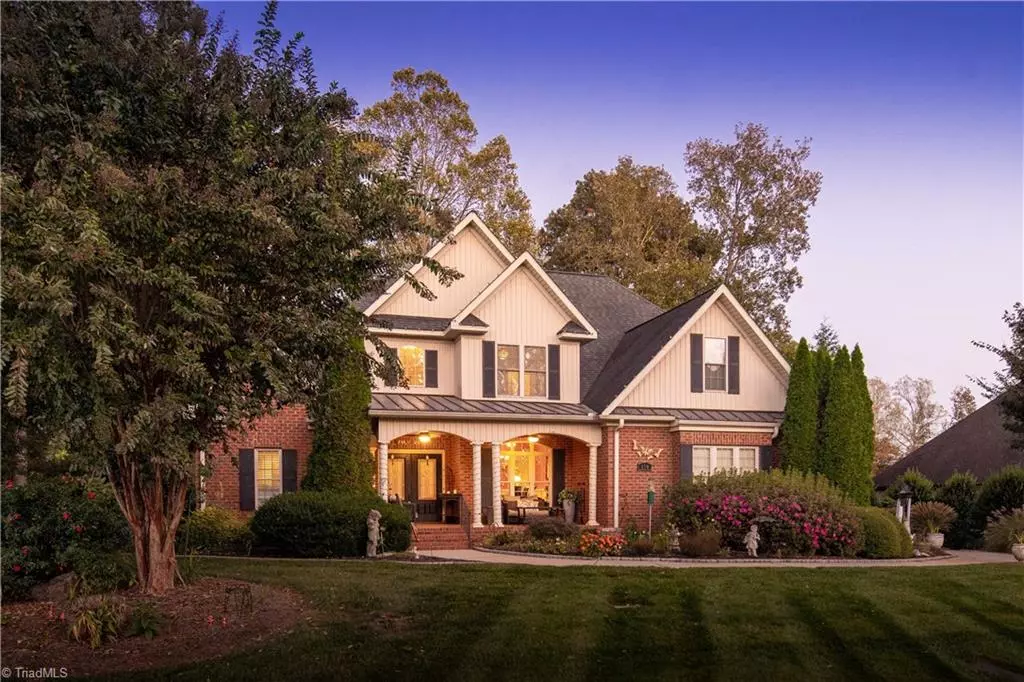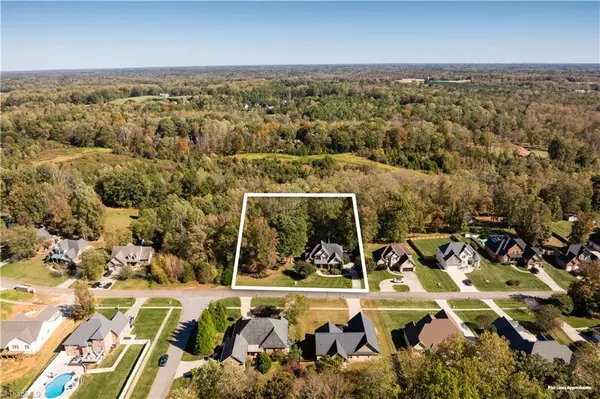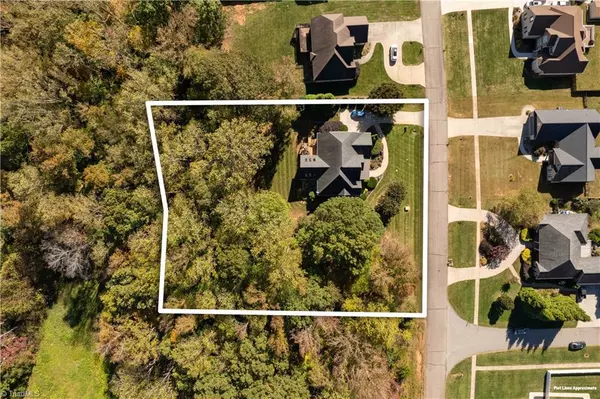
3 Beds
4 Baths
3,636 SqFt
3 Beds
4 Baths
3,636 SqFt
Key Details
Property Type Single Family Home
Sub Type Stick/Site Built
Listing Status Active
Purchase Type For Sale
Square Footage 3,636 sqft
Price per Sqft $213
Subdivision Mcallister Park
MLS Listing ID 1200196
Bedrooms 3
Full Baths 3
Half Baths 1
HOA Fees $375/ann
HOA Y/N Yes
Year Built 2007
Lot Size 1.460 Acres
Acres 1.46
Property Sub-Type Stick/Site Built
Source Triad MLS
Property Description
Location
State NC
County Davie
Rooms
Basement Partially Finished, Basement
Interior
Interior Features Built-in Features, Ceiling Fan(s), Dead Bolt(s), Pantry, Vaulted Ceiling(s), Wet Bar
Heating Fireplace(s), Heat Pump, Zoned, Propane
Cooling Central Air
Flooring Carpet, Tile, Wood
Fireplaces Number 2
Fireplaces Type Basement, Den, Living Room
Appliance Dishwasher, Free-Standing Range, Electric Water Heater
Laundry Dryer Connection, Main Level, Washer Hookup
Exterior
Exterior Feature Lighting, Sprinkler System
Parking Features Attached Garage, Side Load Garage
Garage Spaces 2.0
Fence Invisible
Pool None
Landscape Description Partially Wooded,Rolling,Sloping
Building
Lot Description Partially Wooded, Rolling Slope, Sloped
Sewer Septic Tank
Water Public
New Construction No
Others
Special Listing Condition Owner Sale
Virtual Tour https://www.youtube.com/watch?v=5eU5fWzdF0g


907 Country Club Dr, Lexington, NC, 27292, United States
GET MORE INFORMATION






