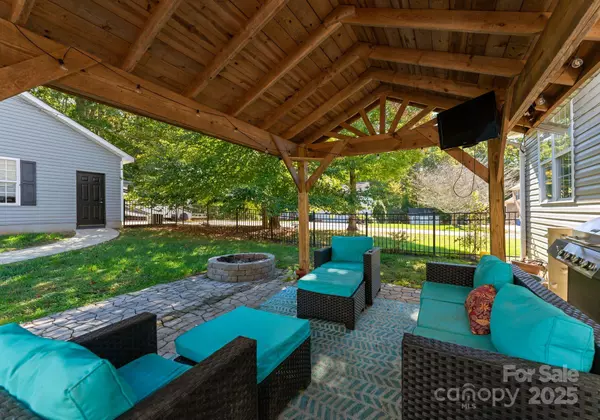
3 Beds
2 Baths
2,510 SqFt
3 Beds
2 Baths
2,510 SqFt
Key Details
Property Type Single Family Home
Sub Type Single Family Residence
Listing Status Active
Purchase Type For Sale
Square Footage 2,510 sqft
Price per Sqft $229
Subdivision Twin Creek Estates
MLS Listing ID 4317448
Bedrooms 3
Full Baths 2
Abv Grd Liv Area 2,510
Year Built 2006
Lot Size 0.510 Acres
Acres 0.51
Property Sub-Type Single Family Residence
Property Description
Location
State NC
County Iredell
Zoning RA
Rooms
Main Level Bedrooms 3
Main Level Great Room
Main Level Kitchen
Main Level Dining Room
Main Level Breakfast
Main Level Bathroom-Full
Main Level Primary Bedroom
Main Level Bedroom(s)
Main Level Bedroom(s)
Main Level Bathroom-Full
Main Level Laundry
Upper Level Bonus Room
Interior
Heating Heat Pump
Cooling Ceiling Fan(s), Central Air
Fireplaces Type Great Room
Fireplace true
Appliance Dishwasher, Electric Range, Microwave, Refrigerator
Laundry Mud Room, Main Level
Exterior
Garage Spaces 5.0
Fence Back Yard, Fenced
Street Surface Concrete,Paved
Porch Covered, Front Porch, Patio
Garage true
Building
Lot Description Corner Lot
Dwelling Type Site Built
Foundation Crawl Space
Sewer Septic Installed
Water City
Level or Stories 1 Story/F.R.O.G.
Structure Type Hardboard Siding,Stone Veneer,Vinyl
New Construction false
Schools
Elementary Schools Unspecified
Middle Schools Unspecified
High Schools Unspecified
Others
Senior Community false
Special Listing Condition None
Virtual Tour https://www.193windingcreek.com

907 Country Club Dr, Lexington, NC, 27292, United States
GET MORE INFORMATION






