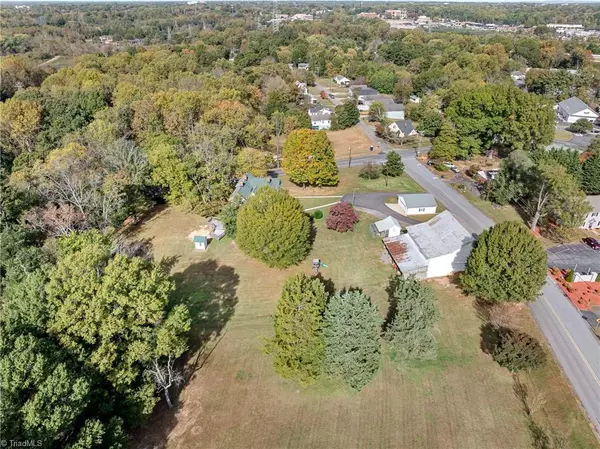
5 Beds
4 Baths
3,363 SqFt
5 Beds
4 Baths
3,363 SqFt
Key Details
Property Type Single Family Home
Sub Type Stick/Site Built
Listing Status Active
Purchase Type For Sale
Square Footage 3,363 sqft
Price per Sqft $148
MLS Listing ID 1200525
Bedrooms 5
Full Baths 4
HOA Y/N No
Year Built 1906
Lot Size 1.695 Acres
Acres 1.695
Property Sub-Type Stick/Site Built
Source Triad MLS
Property Description
Location
State NC
County Forsyth
Rooms
Other Rooms Barn(s)
Basement Unfinished, Basement
Interior
Interior Features Built-in Features, Ceiling Fan(s), Dead Bolt(s), In-Law Floorplan
Heating Forced Air, Natural Gas
Cooling Central Air
Flooring Carpet, Laminate, Tile, Wood
Fireplaces Number 7
Fireplaces Type Gas Log, Den, Dining Room, Living Room, Primary Bedroom, See Remarks
Appliance Convection Oven, Dishwasher, Disposal, Double Oven, Free-Standing Range, Gas Water Heater
Laundry Dryer Connection, Main Level, Washer Hookup
Exterior
Exterior Feature Garden
Parking Features Detached Garage
Garage Spaces 2.0
Fence None
Pool None
Landscape Description Cleared Land,Corner
Handicap Access Bath Grab Bars, Bath Raised Toilet
Building
Lot Description Cleared, Corner Lot
Sewer Public Sewer
Water Public
Architectural Style Farmhouse
New Construction No
Schools
Elementary Schools Call School Board
Middle Schools Call School Board
High Schools Call School Board
Others
Special Listing Condition Owner Sale


907 Country Club Dr, Lexington, NC, 27292, United States
GET MORE INFORMATION






