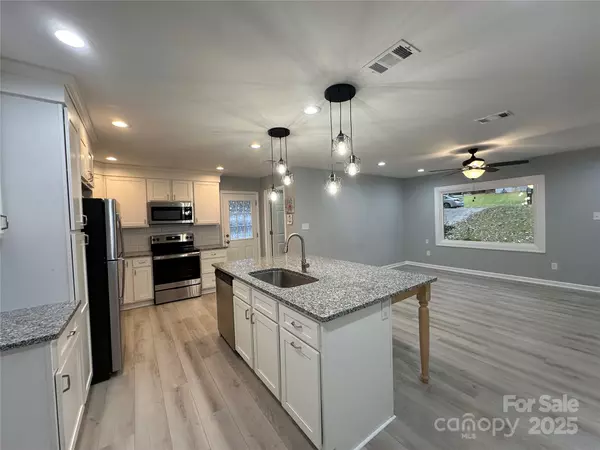
3 Beds
3 Baths
1,842 SqFt
3 Beds
3 Baths
1,842 SqFt
Key Details
Property Type Single Family Home
Sub Type Single Family Residence
Listing Status Active
Purchase Type For Sale
Square Footage 1,842 sqft
Price per Sqft $260
Subdivision Cabarrus Woods
MLS Listing ID 4316588
Bedrooms 3
Full Baths 2
Half Baths 1
Abv Grd Liv Area 1,842
Year Built 1973
Lot Size 0.510 Acres
Acres 0.51
Lot Dimensions .51
Property Sub-Type Single Family Residence
Property Description
Location
State NC
County Cabarrus
Zoning Low Density Residential
Rooms
Guest Accommodations Other - See Remarks
Main Level Bedrooms 3
Interior
Interior Features Attic Stairs Pulldown, Pantry, Walk-In Pantry
Heating Electric, Natural Gas
Cooling Central Air
Flooring Vinyl
Fireplace false
Appliance Dishwasher, Disposal, Electric Range, Microwave, Oven, Refrigerator
Laundry Electric Dryer Hookup, Laundry Room
Exterior
Exterior Feature Other - See Remarks
Roof Type Architectural Shingle
Street Surface Concrete,Paved
Porch Deck
Garage false
Building
Dwelling Type Site Built
Foundation Crawl Space, Slab
Sewer County Sewer
Water County Water
Level or Stories One
Structure Type Brick Full,Vinyl
New Construction false
Schools
Elementary Schools Unspecified
Middle Schools Unspecified
High Schools Unspecified
Others
Senior Community false
Acceptable Financing Cash, Conventional, FHA, USDA Loan, VA Loan
Listing Terms Cash, Conventional, FHA, USDA Loan, VA Loan
Special Listing Condition None

907 Country Club Dr, Lexington, NC, 27292, United States
GET MORE INFORMATION






