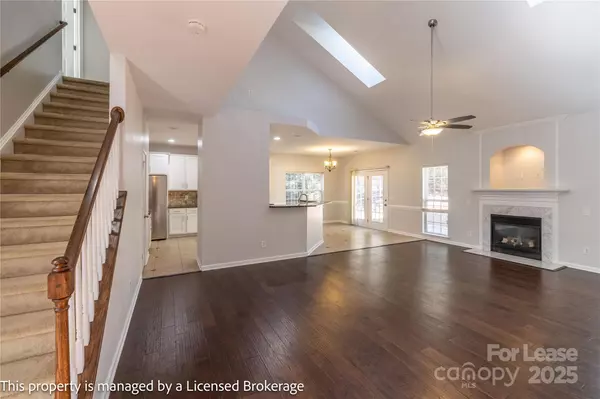
5 Beds
3 Baths
2,945 SqFt
5 Beds
3 Baths
2,945 SqFt
Key Details
Property Type Single Family Home
Sub Type Single Family Residence
Listing Status Active
Purchase Type For Rent
Square Footage 2,945 sqft
Subdivision Mckee Woods
MLS Listing ID 4316702
Bedrooms 5
Full Baths 2
Half Baths 1
Abv Grd Liv Area 2,945
Year Built 2000
Lot Size 0.264 Acres
Acres 0.264
Property Sub-Type Single Family Residence
Property Description
Location
State NC
County Mecklenburg
Rooms
Main Level Bedrooms 1
Main Level Primary Bedroom
Main Level Living Room
Main Level Kitchen
Main Level Bathroom-Full
Main Level Dining Room
Main Level Den
Upper Level Bedroom(s)
Upper Level Bedroom(s)
Upper Level Bathroom-Full
Upper Level Bedroom(s)
Upper Level Bedroom(s)
Interior
Interior Features Attic Other
Heating Natural Gas
Cooling Central Air
Flooring Carpet, Vinyl
Fireplaces Type Den, Gas
Fireplace true
Appliance Dishwasher, Disposal, Electric Oven, Electric Range, Microwave, Refrigerator
Laundry Mud Room
Exterior
Garage Spaces 2.0
Street Surface Concrete,Paved
Garage true
Building
Sewer Public Sewer
Water City
Level or Stories Two
Schools
Elementary Schools Unspecified
Middle Schools Unspecified
High Schools Unspecified
Others
Pets Allowed No
Senior Community false

907 Country Club Dr, Lexington, NC, 27292, United States
GET MORE INFORMATION






