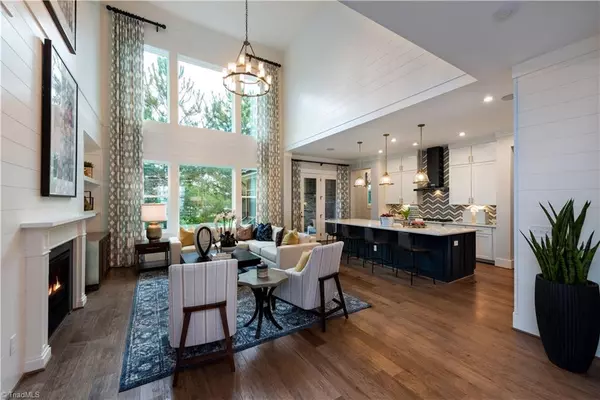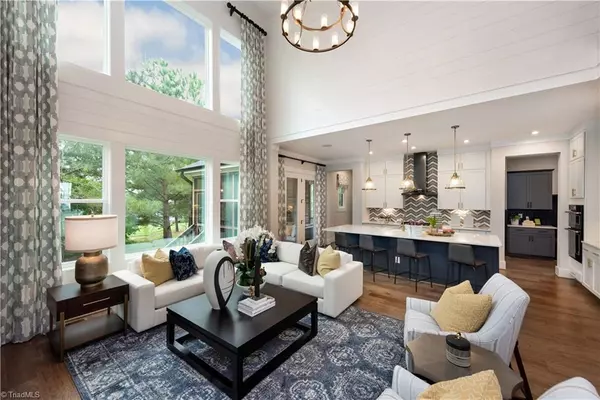REQUEST A TOUR If you would like to see this home without being there in person, select the "Virtual Tour" option and your agent will contact you to discuss available opportunities.
In-PersonVirtual Tour

-
Est. payment | /mo
5 Beds
4 Baths
3,317 SqFt
-
Est. payment | /mo
5 Beds
4 Baths
3,317 SqFt
Key Details
Property Type Single Family Home
Sub Type Stick/Site Built
Listing Status Active
Purchase Type For Sale
Square Footage 3,317 sqft
MLS Listing ID 1200345
Bedrooms 5
Full Baths 3
Half Baths 1
HOA Y/N No
Year Built 2025
Lot Size 5.520 Acres
Acres 5.52
Property Sub-Type Stick/Site Built
Source Triad MLS
Property Description
Welcome to your dream countryside retreat — a spacious pre-construction home on 5.5 acres along a quiet, paved dead-end road for only $929,240. This home's award winning design combined with your oversized lot offers the perfect blend of peaceful seclusion and modern convenience
1 mile South of Hwy 64
15 minutes to Pittsboro
30-40 minutes to Apex, Chapel Hill, Gboro
Less than 1 hour to RTP, Raleigh, Durham, Winston-Salem
The expansive 3,317 square foot Branford Home design offers modern living spaces with a convenient layout. Off the two-story foyer lies a tray-ceiling dining room. The dining room opens to the spacious two-story family room and airy kitchen. The kitchen features an oversized island, tons of counter space, and a large walk-in pantry. Optional guest suite can be added off the kitchen for overnight guests. First-floor primary suite showcases a beautiful tray ceiling, huge walk-in closet, and spa-like bath. Upstairs includes 3 bedrooms two full baths and a game room
1 mile South of Hwy 64
15 minutes to Pittsboro
30-40 minutes to Apex, Chapel Hill, Gboro
Less than 1 hour to RTP, Raleigh, Durham, Winston-Salem
The expansive 3,317 square foot Branford Home design offers modern living spaces with a convenient layout. Off the two-story foyer lies a tray-ceiling dining room. The dining room opens to the spacious two-story family room and airy kitchen. The kitchen features an oversized island, tons of counter space, and a large walk-in pantry. Optional guest suite can be added off the kitchen for overnight guests. First-floor primary suite showcases a beautiful tray ceiling, huge walk-in closet, and spa-like bath. Upstairs includes 3 bedrooms two full baths and a game room
Location
State NC
County Chatham
Rooms
Basement Crawl Space
Exterior
Parking Features Attached Garage
Garage Spaces 2.0
Landscape Description Cleared Land
Building
Lot Description Cleared
New Construction Yes
Others
Special Listing Condition Owner Sale

Listed by Ryan Sharpe of The Clearwater Group

907 Country Club Dr, Lexington, NC, 27292, United States
GET MORE INFORMATION






