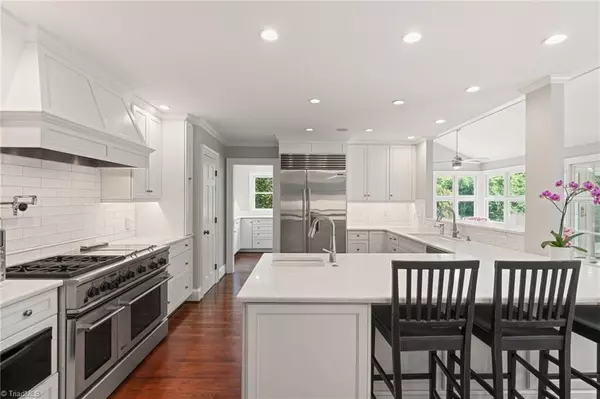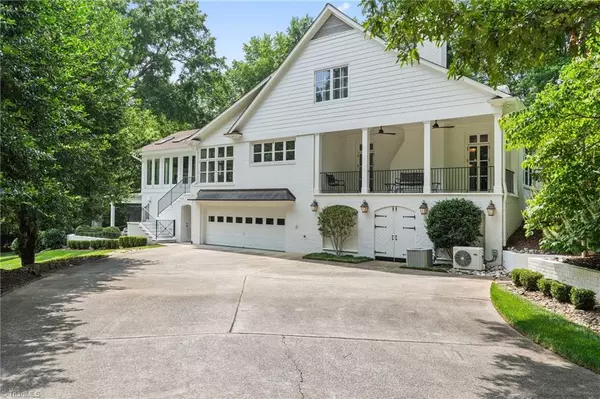
4 Beds
5 Baths
7,098 SqFt
4 Beds
5 Baths
7,098 SqFt
Key Details
Property Type Single Family Home
Sub Type Stick/Site Built
Listing Status Active
Purchase Type For Sale
Square Footage 7,098 sqft
Price per Sqft $147
Subdivision Olde Forest
MLS Listing ID 1199958
Bedrooms 4
Full Baths 4
Half Baths 1
HOA Y/N No
Year Built 1982
Lot Size 1.190 Acres
Acres 1.19
Property Sub-Type Stick/Site Built
Source Triad MLS
Property Description
Location
State NC
County Guilford
Rooms
Basement Partially Finished, Basement
Interior
Interior Features Arched Doorways, Built-in Features, Ceiling Fan(s), Dead Bolt(s), Pantry, Separate Shower, Wet Bar
Heating Multiple Systems, Electric, Natural Gas
Cooling Central Air
Flooring Carpet, Tile, Vinyl, Wood
Fireplaces Number 6
Fireplaces Type Gas Log, Basement, Den, Great Room, Living Room, Outside
Appliance Built-In Refrigerator, Trash Compactor, Dishwasher, Exhaust Fan, Gas Cooktop, Ice Maker, Free-Standing Range, Warming Drawer, Electric Water Heater, Gas Water Heater
Laundry 2nd Dryer Connection, 2nd Washer Connection, Dryer Connection, In Basement, Main Level, Washer Hookup
Exterior
Exterior Feature Lighting, Sprinkler System
Parking Features Lower Level Garage
Garage Spaces 2.0
Fence Fenced
Pool In Ground
Landscape Description Cul-De-Sac,Fence(s),Pond
Handicap Access Accessible Elevator Installed
Building
Lot Description Cul-De-Sac
Sewer Septic Tank
Water Well
New Construction No
Schools
Elementary Schools Alamance
Middle Schools Southeast
High Schools Southeast
Others
Special Listing Condition Owner Sale


907 Country Club Dr, Lexington, NC, 27292, United States
GET MORE INFORMATION






