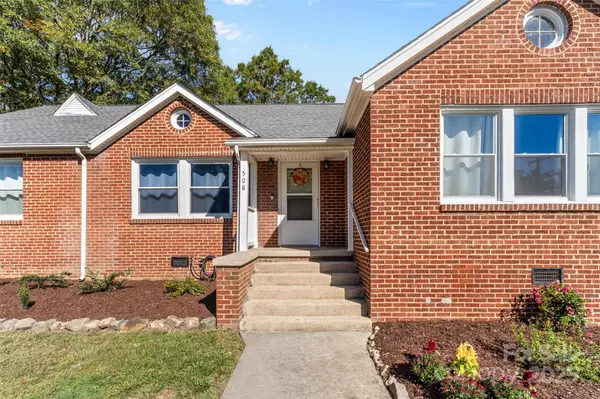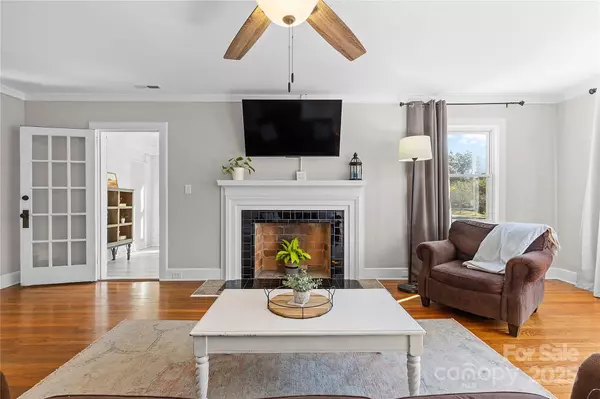
4 Beds
3 Baths
2,477 SqFt
4 Beds
3 Baths
2,477 SqFt
Key Details
Property Type Single Family Home
Sub Type Single Family Residence
Listing Status Active
Purchase Type For Sale
Square Footage 2,477 sqft
Price per Sqft $161
MLS Listing ID 4313869
Bedrooms 4
Full Baths 2
Half Baths 1
Abv Grd Liv Area 2,477
Year Built 1945
Lot Size 0.480 Acres
Acres 0.48
Property Sub-Type Single Family Residence
Property Description
The spacious layout includes a 23-foot living room, sunroom, dining room, large kitchen, private primary suite, two additional bedrooms, and an office or guest room. Enjoy outdoor living on the generous back deck overlooking expansive front and back yards with mature trees. Additional highlights include a one-car garage with a separate laundry room, a side-entry driveway with parking for four cars, and a pest service with a termite bond in place.
With no HOA and a convenient location just minutes from Downtown Monroe and the Highway 74 Bypass, this home combines the quality of classic construction with modern updates throughout—move-in ready and full of character.
Location
State NC
County Union
Zoning R10
Rooms
Main Level Bedrooms 4
Main Level Living Room
Main Level Kitchen
Main Level Primary Bedroom
Main Level Living Room
Main Level Bathroom-Full
Main Level Bathroom-Half
Main Level Bedroom(s)
Main Level Bathroom-Full
Main Level Office
Main Level Laundry
Interior
Heating Central, Heat Pump
Cooling Ceiling Fan(s), Central Air
Fireplace true
Appliance Dishwasher, Oven, Refrigerator
Laundry Laundry Room, Main Level
Exterior
Garage Spaces 1.0
Street Surface Concrete,Paved
Garage true
Building
Dwelling Type Site Built
Foundation Crawl Space
Sewer Public Sewer
Water City
Level or Stories One
Structure Type Brick Full
New Construction false
Schools
Elementary Schools Unspecified
Middle Schools Unspecified
High Schools Unspecified
Others
Senior Community false
Acceptable Financing Cash, Conventional
Listing Terms Cash, Conventional
Special Listing Condition None

907 Country Club Dr, Lexington, NC, 27292, United States
GET MORE INFORMATION






