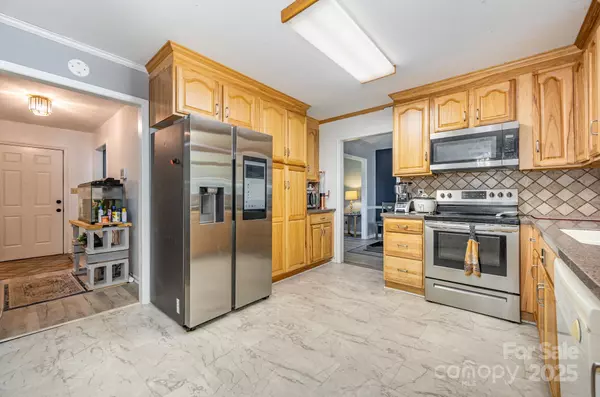
4 Beds
3 Baths
2,136 SqFt
4 Beds
3 Baths
2,136 SqFt
Key Details
Property Type Single Family Home
Sub Type Single Family Residence
Listing Status Active
Purchase Type For Sale
Square Footage 2,136 sqft
Price per Sqft $187
Subdivision Freedom Acres
MLS Listing ID 4315801
Bedrooms 4
Full Baths 2
Half Baths 1
Abv Grd Liv Area 2,136
Year Built 1980
Lot Size 0.488 Acres
Acres 0.4878
Property Sub-Type Single Family Residence
Property Description
Location
State NC
County Cabarrus
Zoning RL
Rooms
Primary Bedroom Level Upper
Upper Level Bedroom(s)
Upper Level Primary Bedroom
Upper Level Bedroom(s)
Upper Level Bedroom(s)
Upper Level Bathroom-Full
Upper Level Bathroom-Full
Lower Level Bathroom-Half
Interior
Interior Features Attic Stairs Pulldown, Pantry
Heating Electric, Natural Gas
Cooling Central Air
Flooring Vinyl
Fireplace true
Appliance Oven, Refrigerator
Laundry Laundry Closet
Exterior
Garage Spaces 2.0
Fence Full
Roof Type Architectural Shingle
Street Surface Concrete,Paved
Garage true
Building
Lot Description Cul-De-Sac
Dwelling Type Site Built
Foundation Crawl Space
Sewer Public Sewer
Water City
Level or Stories Split Level
Structure Type Brick Partial,Hardboard Siding
New Construction false
Schools
Elementary Schools Unspecified
Middle Schools Unspecified
High Schools Unspecified
Others
Senior Community false
Special Listing Condition In Foreclosure

907 Country Club Dr, Lexington, NC, 27292, United States
GET MORE INFORMATION






