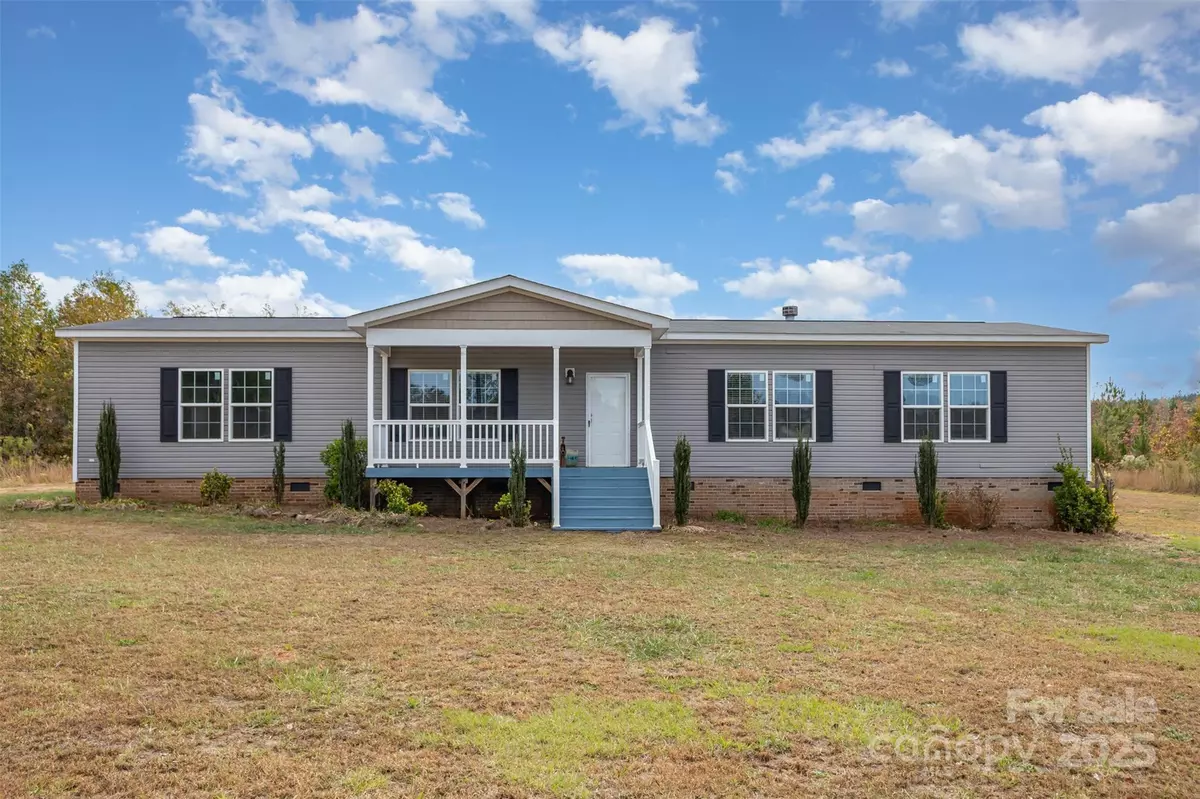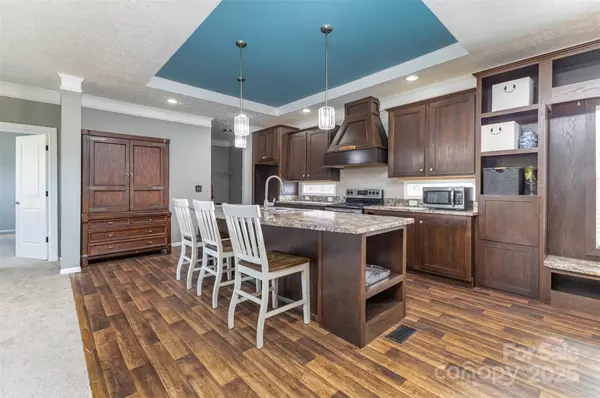
4 Beds
2 Baths
1,962 SqFt
4 Beds
2 Baths
1,962 SqFt
Key Details
Property Type Single Family Home
Sub Type Single Family Residence
Listing Status Pending
Purchase Type For Sale
Square Footage 1,962 sqft
Price per Sqft $177
MLS Listing ID 4314609
Style Ranch
Bedrooms 4
Full Baths 2
Abv Grd Liv Area 1,962
Year Built 2016
Lot Size 5.000 Acres
Acres 5.0
Property Sub-Type Single Family Residence
Property Description
The spacious kitchen opens seamlessly to the dining and living areas, creating the perfect space for family gatherings or entertaining friends. Large windows fill the home with natural light and offer serene views of the surrounding countryside.
Enjoy the privacy and tranquility of rural living while staying conveniently close to local shops, dining, and schools. For those who desire more space, there's also an option to purchase an additional 42 acres located directly behind and beside the home (MLS 4317833)—ideal for expanding, gardening, raising animals, or simply enjoying more wide-open land.
Experience the perfect blend of space, comfort, and country charm—this property truly offers the best of both worlds.
Location
State SC
County York
Zoning RIO
Rooms
Primary Bedroom Level Main
Main Level Bedrooms 4
Main Level Primary Bedroom
Main Level Living Room
Main Level Bedroom(s)
Main Level Bathroom-Full
Main Level Kitchen
Main Level Bathroom-Full
Main Level Bedroom(s)
Main Level Bedroom(s)
Main Level Dining Area
Interior
Interior Features Built-in Features, Garden Tub, Walk-In Closet(s)
Heating Central, Heat Pump, Hot Water
Cooling Central Air
Flooring Carpet, Linoleum
Fireplaces Type Wood Burning
Fireplace true
Appliance Dishwasher, Exhaust Fan, Exhaust Hood, Filtration System, Oven, Plumbed For Ice Maker, Self Cleaning Oven
Laundry Common Area, Electric Dryer Hookup, Utility Room, Inside, Main Level, Washer Hookup
Exterior
Utilities Available Cable Available, Electricity Connected, Fiber Optics, Underground Power Lines, Wired Internet Available
Roof Type Architectural Shingle
Street Surface Gravel,Paved
Porch Front Porch
Garage false
Building
Lot Description Cleared, Private
Dwelling Type Manufactured
Foundation Crawl Space
Sewer Septic Installed
Water Well
Architectural Style Ranch
Level or Stories One
Structure Type Brick Partial,Block,Shingle/Shake,Vinyl
New Construction false
Schools
Elementary Schools Unspecified
Middle Schools Unspecified
High Schools Unspecified
Others
Senior Community false
Acceptable Financing Cash, Conventional
Listing Terms Cash, Conventional
Special Listing Condition None
Virtual Tour https://www.zillow.com/view-imx/fbddd3eb-73bd-49e6-b88a-aef56bee0feb?setAttribution=mls&wl=true&initialViewType=pano&utm_source=dashboard

907 Country Club Dr, Lexington, NC, 27292, United States
GET MORE INFORMATION






