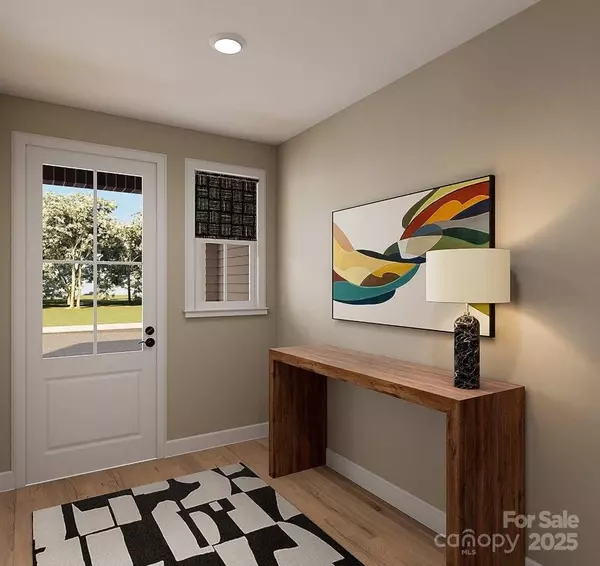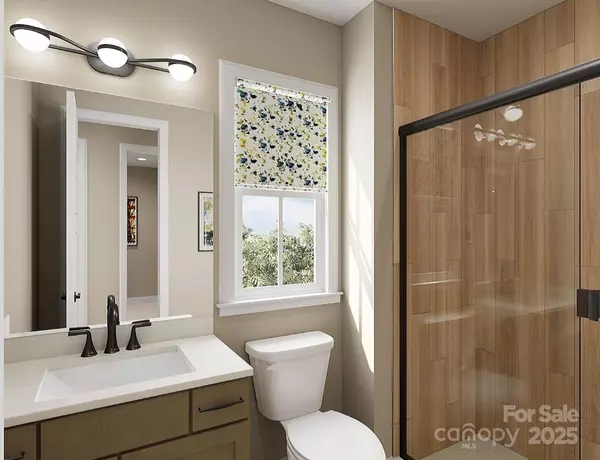
4 Beds
4 Baths
2,557 SqFt
4 Beds
4 Baths
2,557 SqFt
Key Details
Property Type Townhouse
Sub Type Townhouse
Listing Status Active
Purchase Type For Sale
Square Footage 2,557 sqft
Price per Sqft $253
Subdivision Ascend
MLS Listing ID 4314090
Style Modern
Bedrooms 4
Full Baths 3
Half Baths 1
Construction Status Under Construction
HOA Fees $280/mo
HOA Y/N 1
Abv Grd Liv Area 2,557
Year Built 2025
Lot Size 1,611 Sqft
Acres 0.037
Property Sub-Type Townhouse
Property Description
Welcome to Ascend, a brand new townhome community located in Ballantyne, North Carolina. With top-rated schools, a boutique community, and premium floorplan designs, this house is ready to be made a home. Life-Changing design is all about the details, so here's a few:
-First Floor Gensmart suite ideal for generational living or a next level guest suite!
-Gourmet kitchen layout with direct vent, gas cooktop, and modern design finishes handpicked by a team of expert designers.
-Open rail with oak box wood stairs at first and second floor
-9' ceilings on all three floors with 8' doorways at primary suite and entry
Location
State NC
County Mecklenburg
Zoning UR-2
Rooms
Primary Bedroom Level Upper
Main Level Bedrooms 1
Main Level Bedroom(s)
Main Level Bathroom-Full
Upper Level Bathroom-Half
Upper Level Kitchen
Main Level Living Room
Upper Level Dining Room
Upper Level Primary Bedroom
Upper Level Bedroom(s)
Upper Level Bedroom(s)
Upper Level Bathroom-Full
Upper Level Bathroom-Full
Interior
Interior Features Attic Stairs Pulldown, Drop Zone, Kitchen Island, Open Floorplan, Pantry, Walk-In Closet(s), Walk-In Pantry
Heating Forced Air
Cooling Central Air
Fireplace false
Appliance Dishwasher, Disposal, Gas Cooktop, Gas Range, Microwave
Laundry Laundry Room
Exterior
Exterior Feature Lawn Maintenance
Garage Spaces 2.0
Roof Type Architectural Shingle
Street Surface Concrete,Paved
Porch Balcony, Covered
Garage true
Building
Dwelling Type Site Built
Foundation Slab
Builder Name Tri Pointe Homes
Sewer Public Sewer
Water City
Architectural Style Modern
Level or Stories Three
Structure Type Brick Partial,Fiber Cement
New Construction true
Construction Status Under Construction
Schools
Elementary Schools Knights View
Middle Schools Community House
High Schools Ardrey Kell
Others
Pets Allowed Yes
Senior Community false
Restrictions Architectural Review
Special Listing Condition None

907 Country Club Dr, Lexington, NC, 27292, United States
GET MORE INFORMATION






