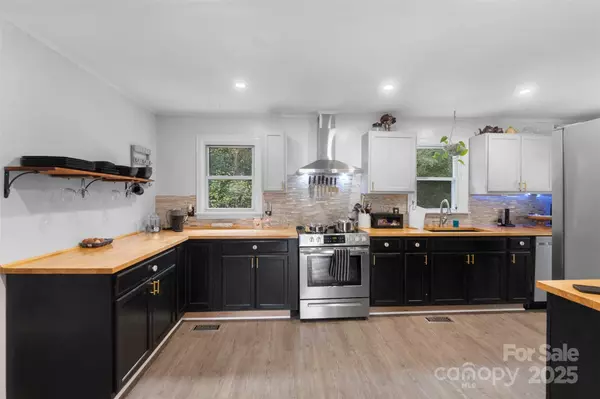
2 Beds
1 Bath
805 SqFt
2 Beds
1 Bath
805 SqFt
Key Details
Property Type Single Family Home
Sub Type Single Family Residence
Listing Status Active
Purchase Type For Sale
Square Footage 805 sqft
Price per Sqft $267
Subdivision Oak Grove
MLS Listing ID 4308595
Style Traditional
Bedrooms 2
Full Baths 1
Abv Grd Liv Area 805
Year Built 1961
Lot Size 0.770 Acres
Acres 0.77
Property Sub-Type Single Family Residence
Property Description
Step inside to find a newly renovated kitchen featuring updated cabinetry, sleek countertops, and modern appliances—ideal for everyday living and entertaining. The open layout flows seamlessly into the living areas, highlighted by durable luxury vinyl plank (LVP) flooring that adds both style and practicality.
Outside, you'll find plenty of unique features that make this home stand out. A dedicated Electric Vehicle charging station ensures eco-friendly convenience, while the chicken coop and raised garden beds are perfect for those looking to enjoy a touch of homesteading.
With its serene surroundings, modern updates, and special touches, this home is a true hidden gem—ready for its next owner to move in and make it their own.
Moss Lake Recreation Park is 1.4 miles away and Two Kings Casino is 7.8 miles away.
Location
State NC
County Cleveland
Zoning R15
Rooms
Basement Partial, Storage Space, Unfinished
Guest Accommodations Exterior Connected
Main Level Bedrooms 2
Main Level, 11' 6" X 9' 7" Primary Bedroom
Main Level, 12' 9" X 9' 3" Bedroom(s)
Main Level, 19' 1" X 9' 6" Kitchen
Main Level, 7' 9" X 5' 8" Bathroom-Full
Main Level, 14' 5" X 9' 2" Living Room
Main Level, 11' 5" X 9' 2" Dining Area
Main Level, 5' 6" X 2' 10" Laundry
Basement Level, 31' 7" X 9' 11" Basement
Interior
Interior Features Attic Other, Open Floorplan, Pantry, Storage
Heating Central, Electric, Heat Pump
Cooling Central Air, Heat Pump
Flooring Vinyl
Fireplace false
Appliance Dishwasher, Electric Cooktop, Electric Oven, Electric Water Heater, ENERGY STAR Qualified Dishwasher, ENERGY STAR Qualified Freezer, ENERGY STAR Qualified Refrigerator, Exhaust Fan, Exhaust Hood, Ice Maker, Oven, Plumbed For Ice Maker, Refrigerator with Ice Maker, Self Cleaning Oven
Laundry Electric Dryer Hookup, In Kitchen, Inside, Main Level, Washer Hookup
Exterior
Carport Spaces 1
Utilities Available Cable Connected, Electricity Connected, Phone Connected, Wired Internet Available
Roof Type Shingle
Street Surface Concrete,Paved
Porch Covered, Front Porch, Patio, Porch
Garage false
Building
Lot Description Cleared, Orchard(s), Sloped
Dwelling Type Site Built
Foundation Basement
Sewer Septic Installed
Water County Water
Architectural Style Traditional
Level or Stories One
Structure Type Aluminum
New Construction false
Schools
Elementary Schools Bethware
Middle Schools Kings Mountain
High Schools Kings Mountain
Others
Senior Community false
Acceptable Financing Cash, Conventional, FHA, USDA Loan, VA Loan
Listing Terms Cash, Conventional, FHA, USDA Loan, VA Loan
Special Listing Condition None

907 Country Club Dr, Lexington, NC, 27292, United States
GET MORE INFORMATION






