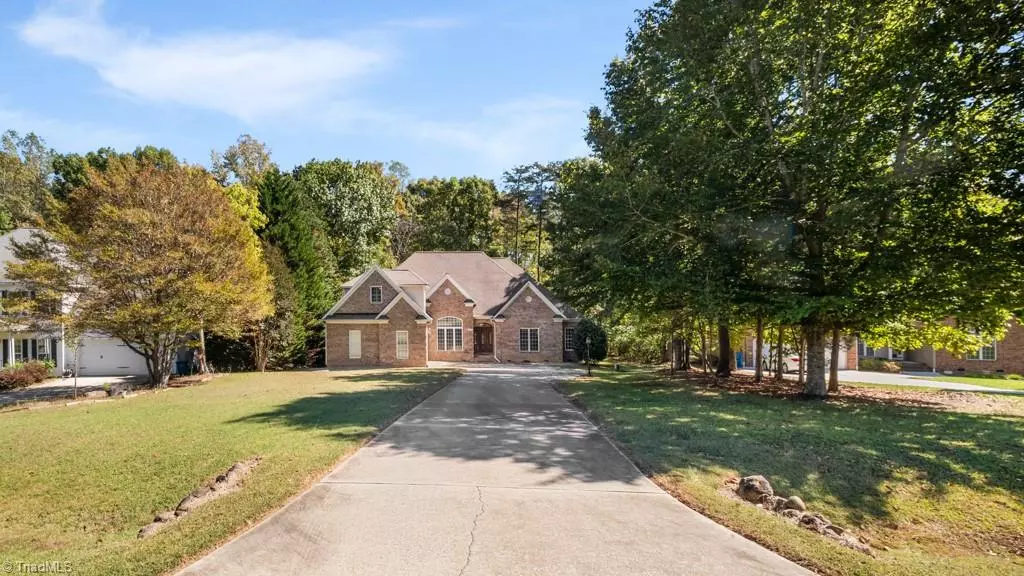
3 Beds
3 Baths
2,784 SqFt
3 Beds
3 Baths
2,784 SqFt
Key Details
Property Type Single Family Home
Sub Type Stick/Site Built
Listing Status Pending
Purchase Type For Sale
Square Footage 2,784 sqft
Price per Sqft $190
Subdivision Wilson Farm
MLS Listing ID 1198745
Bedrooms 3
Full Baths 3
HOA Fees $29/mo
HOA Y/N Yes
Year Built 2001
Lot Size 0.970 Acres
Acres 0.97
Property Sub-Type Stick/Site Built
Source Triad MLS
Property Description
Location
State NC
County Guilford
Rooms
Basement Crawl Space
Interior
Interior Features Great Room, Ceiling Fan(s), Dead Bolt(s), Freestanding Tub, Kitchen Island, Pantry, Separate Shower, Solid Surface Counter, Vaulted Ceiling(s)
Heating Dual Fuel System, Forced Air, Electric, Natural Gas
Cooling Central Air
Flooring Carpet, Wood
Fireplaces Number 1
Fireplaces Type Great Room, Living Room
Appliance Microwave, Dishwasher, Free-Standing Range, Gas Water Heater
Laundry Dryer Connection, Main Level, Washer Hookup
Exterior
Parking Features Attached Garage, Front Load Garage
Garage Spaces 2.0
Fence None
Pool None
Landscape Description Level,Subdivision,Sloping
Building
Lot Description Level, Subdivided, Sloped
Sewer Septic Tank
Water Public
Architectural Style Transitional
New Construction No
Schools
Elementary Schools Stokesdale
Middle Schools Northwest
High Schools Northwest
Others
Special Listing Condition Owner Sale
Virtual Tour https://wetransfer.com/previews/e5792755759df52c4b1fbfc48510dd8020251011154258/87bc74?itemId=3dadb2ff35ab868002769dbbcc9345cc20251011154503


907 Country Club Dr, Lexington, NC, 27292, United States
GET MORE INFORMATION






