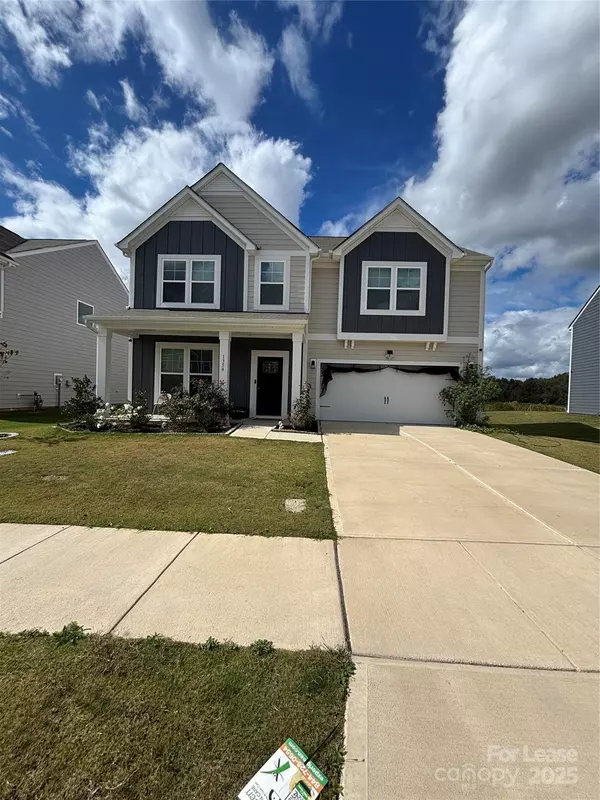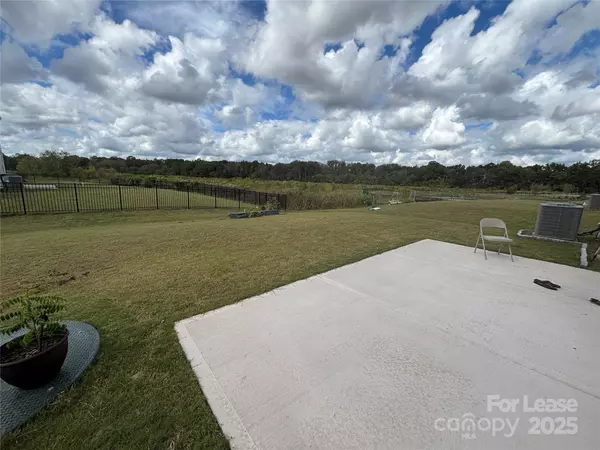
5 Beds
3 Baths
2,665 SqFt
5 Beds
3 Baths
2,665 SqFt
Key Details
Property Type Single Family Home
Sub Type Single Family Residence
Listing Status Active
Purchase Type For Rent
Square Footage 2,665 sqft
Subdivision Stallings Brook
MLS Listing ID 4311559
Bedrooms 5
Full Baths 3
Abv Grd Liv Area 2,665
Year Built 2022
Lot Size 10,367 Sqft
Acres 0.238
Property Sub-Type Single Family Residence
Property Description
Like-New 2-story single-family home in desirable Stallings Brook available from Oct 25th! Built in 2023, this 2,652 sq ft home offers 5 bedrooms, 3 full baths, a charming front porch, fenced backyard with patio, & 2-car garage. The main floor features a guest bedroom with full bath, powder room, family room, & an open kitchen/dining area. Upstairs includes a primary suite with en-suite bath & walk-in closet, 3 bedrooms, full bath, huge loft, & laundry. The kitchen boasts white cabinetry, granite countertops, gas range, stainless appliances, a tile backsplash, & pantry. Close to Hwy-74, Atrium Health Union, & Monroe Downtown. Tenant is responsible for lawn care, trash, water, gas, and electricity. Fridge, washer, & dryer included. All tenants 18+ must complete background/credit checks and pay a non-refundable application fee. 1-year lease required.
Location
State NC
County Union
Rooms
Primary Bedroom Level Upper
Main Level Bedrooms 1
Upper Level Primary Bedroom
Main Level Kitchen
Main Level Bathroom-Full
Upper Level Bedroom(s)
Interior
Interior Features Kitchen Island, Open Floorplan
Furnishings Unfurnished
Fireplace true
Exterior
Garage Spaces 2.0
Street Surface Concrete,Paved,Other
Garage true
Building
Foundation Slab
Level or Stories Two
Schools
Elementary Schools Unspecified
Middle Schools Unspecified
High Schools Unspecified
Others
Pets Allowed Yes, Conditional
Senior Community false

907 Country Club Dr, Lexington, NC, 27292, United States
GET MORE INFORMATION






