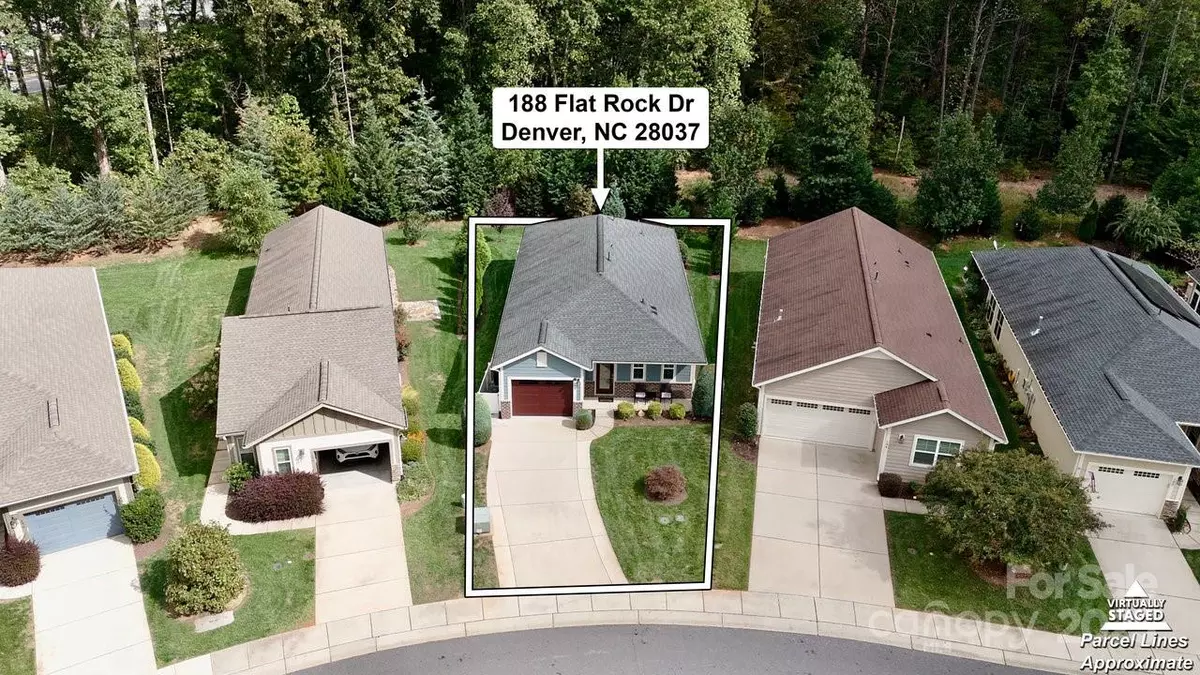
2 Beds
2 Baths
1,426 SqFt
2 Beds
2 Baths
1,426 SqFt
Key Details
Property Type Single Family Home
Sub Type Single Family Residence
Listing Status Active
Purchase Type For Sale
Square Footage 1,426 sqft
Price per Sqft $297
Subdivision Trilogy Lake Norman
MLS Listing ID 4310192
Bedrooms 2
Full Baths 2
HOA Fees $511/mo
HOA Y/N 1
Abv Grd Liv Area 1,426
Year Built 2017
Lot Size 6,316 Sqft
Acres 0.145
Property Sub-Type Single Family Residence
Property Description
Location
State NC
County Lincoln
Zoning PD-R
Rooms
Primary Bedroom Level Main
Main Level Bedrooms 2
Main Level Dining Area
Main Level Great Room
Main Level Primary Bedroom
Main Level Kitchen
Main Level Bedroom(s)
Main Level Bathroom-Full
Main Level Bathroom-Full
Main Level Laundry
Interior
Interior Features Entrance Foyer, Kitchen Island, Open Floorplan, Pantry, Split Bedroom, Walk-In Closet(s)
Heating Central
Cooling Central Air
Flooring Carpet, Tile, Wood
Fireplaces Type Electric, Great Room, Primary Bedroom
Fireplace true
Appliance Dishwasher, Disposal, Electric Water Heater, Exhaust Fan, Gas Range, Microwave, Refrigerator, Washer/Dryer
Laundry Laundry Room
Exterior
Exterior Feature In-Ground Irrigation
Garage Spaces 1.0
Community Features Fifty Five and Older, Clubhouse, Concierge, Dog Park, Fitness Center, Game Court, Gated, Indoor Pool, Outdoor Pool, Pickleball, Sidewalks, Sport Court, Street Lights, Tennis Court(s), Walking Trails
Roof Type Architectural Shingle
Street Surface Concrete,Paved
Porch Enclosed, Front Porch, Patio, Rear Porch, Screened
Garage true
Building
Lot Description Private
Dwelling Type Site Built
Foundation Slab
Builder Name SHEA
Sewer County Sewer
Water County Water
Level or Stories One
Structure Type Brick Partial,Hardboard Siding
New Construction false
Schools
Elementary Schools Catawba Springs
Middle Schools East Lincoln
High Schools East Lincoln
Others
HOA Name AAM
Senior Community true
Restrictions Architectural Review
Acceptable Financing Cash, Conventional, FHA, VA Loan
Listing Terms Cash, Conventional, FHA, VA Loan
Special Listing Condition None
Virtual Tour https://sites.listvt.com/188flatrockdr

907 Country Club Dr, Lexington, NC, 27292, United States
GET MORE INFORMATION






