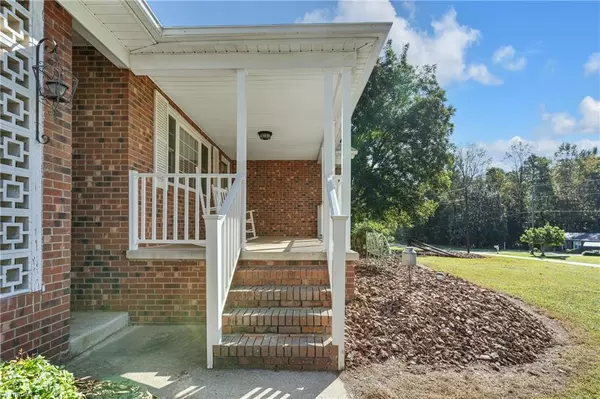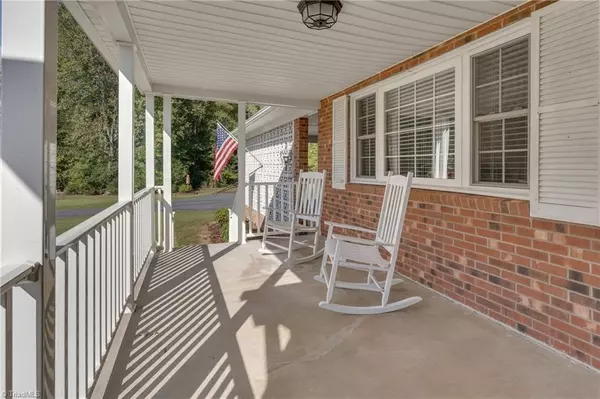
3 Beds
2 Baths
1,338 SqFt
3 Beds
2 Baths
1,338 SqFt
Key Details
Property Type Single Family Home
Sub Type Stick/Site Built
Listing Status Pending
Purchase Type For Sale
Square Footage 1,338 sqft
Price per Sqft $242
MLS Listing ID 1198373
Bedrooms 3
Full Baths 2
HOA Y/N No
Year Built 1965
Lot Size 2.020 Acres
Acres 2.02
Property Sub-Type Stick/Site Built
Source Triad MLS
Property Description
Location
State NC
County Randolph
Rooms
Other Rooms Storage
Basement Crawl Space
Interior
Interior Features Ceiling Fan(s), Dead Bolt(s), Tile Counters
Heating Fireplace(s), Heat Pump, Electric, Propane
Cooling Central Air
Flooring Carpet, Engineered Hardwood, Tile
Fireplaces Number 1
Fireplaces Type Gas Log, Den
Appliance Free-Standing Range, Range Hood, Electric Water Heater
Laundry Dryer Connection, Washer Hookup
Exterior
Parking Features Attached Carport, Detached Garage
Garage Spaces 3.0
Fence None
Pool None
Building
Sewer Septic Tank
Water Public
New Construction No
Others
Special Listing Condition Owner Sale
Virtual Tour https://view.spiro.media/order/c46570c7-a6e7-4d65-30f7-08ddf5c28b23?branding=false


907 Country Club Dr, Lexington, NC, 27292, United States
GET MORE INFORMATION






