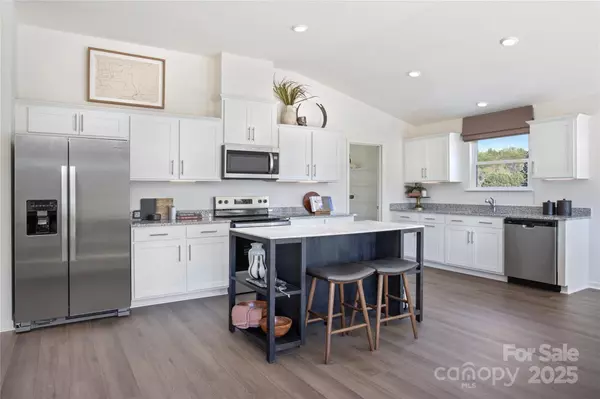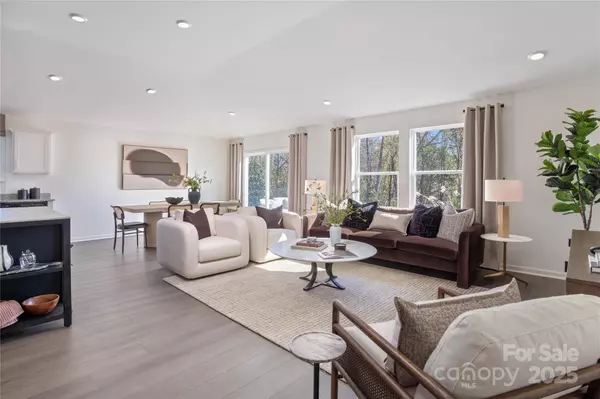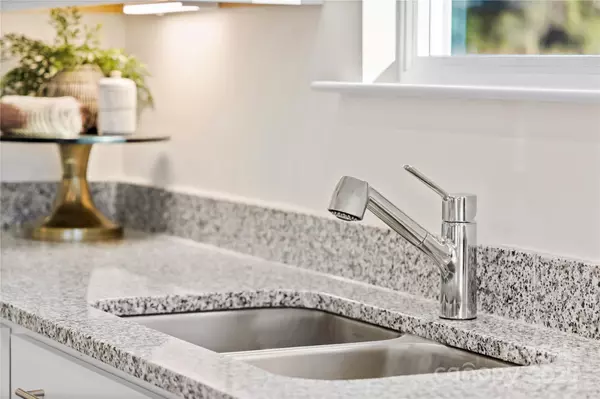
3 Beds
2 Baths
1,582 SqFt
3 Beds
2 Baths
1,582 SqFt
Open House
Sat Nov 22, 10:00am - 5:00pm
Sun Nov 23, 1:00pm - 5:00pm
Sat Nov 29, 9:00am - 5:00pm
Sun Nov 30, 1:00pm - 5:00pm
Sat Dec 06, 9:00am - 5:00pm
Sun Dec 07, 1:00pm - 5:00pm
Key Details
Property Type Single Family Home
Sub Type Single Family Residence
Listing Status Active
Purchase Type For Sale
Square Footage 1,582 sqft
Price per Sqft $262
Subdivision Sheffield
MLS Listing ID 4310923
Style Transitional
Bedrooms 3
Full Baths 2
Construction Status Under Construction
HOA Fees $1,100/ann
HOA Y/N 1
Abv Grd Liv Area 1,582
Year Built 2025
Lot Size 7,056 Sqft
Acres 0.162
Property Sub-Type Single Family Residence
Property Description
This 1582 plan is 3 bedrooms and 2 baths with a wide open Kitchen/Living/Dinning Nook, and don't forget about the large "Walk -In" Pantry for additional storage. Additional Landscaping was added for the model and will be included.
This beautiful ranch has a private wooded back yard perfect for enjoying the morning sunrise with a coffee or cool afternoons & evenings. Furniture is not included. Minutes to 485 and 74, great commuter location. **Active Sales Model**, Will Close February 2026
Location
State NC
County Union
Zoning CZ-SF5
Rooms
Primary Bedroom Level Main
Main Level Bedrooms 3
Interior
Interior Features Attic Stairs Pulldown
Heating Electric, ENERGY STAR Qualified Equipment
Cooling Electric, ENERGY STAR Qualified Equipment
Fireplace false
Appliance Dishwasher, Disposal, Electric Range, Electric Water Heater
Laundry Laundry Room, Upper Level
Exterior
Garage Spaces 2.0
Community Features Sidewalks, Street Lights, Walking Trails
Utilities Available Electricity Connected, Underground Utilities
Street Surface Concrete,Paved
Porch Rear Porch
Garage true
Building
Dwelling Type Site Built
Foundation Slab
Builder Name KB Home
Sewer Public Sewer
Water City
Architectural Style Transitional
Level or Stories One
Structure Type Fiber Cement,Stone
New Construction true
Construction Status Under Construction
Schools
Elementary Schools Hemby Bridge
Middle Schools Porter Ridge
High Schools Porter Ridge
Others
HOA Name Cusick
Senior Community false
Special Listing Condition None
Virtual Tour https://my.matterport.com/show/?m=4zcszJ9RCND&play=1

907 Country Club Dr, Lexington, NC, 27292, United States
GET MORE INFORMATION






