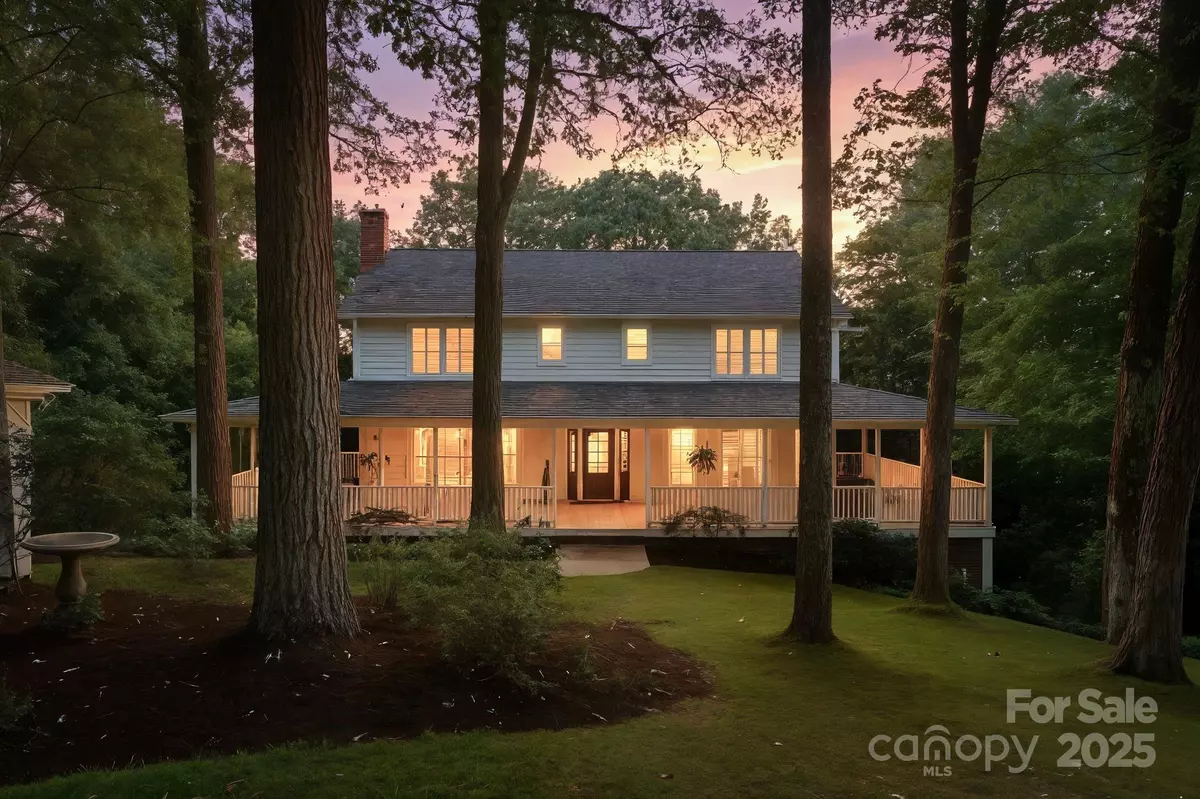
4 Beds
4 Baths
4,101 SqFt
4 Beds
4 Baths
4,101 SqFt
Key Details
Property Type Single Family Home
Sub Type Single Family Residence
Listing Status Active Under Contract
Purchase Type For Sale
Square Footage 4,101 sqft
Price per Sqft $351
Subdivision Providence Plantation
MLS Listing ID 4310163
Style Farmhouse,Transitional
Bedrooms 4
Full Baths 3
Half Baths 1
Abv Grd Liv Area 3,009
Year Built 1978
Lot Size 2.193 Acres
Acres 2.193
Property Sub-Type Single Family Residence
Property Description
Location
State NC
County Mecklenburg
Zoning N1-A
Rooms
Basement Basement Garage Door, Basement Shop, Daylight, Finished, Interior Entry, Walk-Out Access
Primary Bedroom Level Upper
Interior
Interior Features Attic Stairs Pulldown, Breakfast Bar, Drop Zone, Entrance Foyer, Garden Tub, Kitchen Island, Open Floorplan, Storage, Walk-In Closet(s), Wet Bar
Heating Central, Electric, Heat Pump, Natural Gas
Cooling Ceiling Fan(s), Central Air, Electric, Heat Pump, Multi Units
Flooring Stone, Tile, Wood
Fireplaces Type Gas, Living Room, Primary Bedroom, Recreation Room, Wood Burning, Other - See Remarks
Fireplace true
Appliance Dishwasher, Disposal, Electric Range, Filtration System, Microwave, Refrigerator
Laundry Electric Dryer Hookup, Inside, Laundry Chute, Laundry Room, Main Level
Exterior
Exterior Feature In-Ground Hot Tub / Spa, In-Ground Irrigation
Garage Spaces 4.0
Fence Back Yard, Partial
Pool Fenced, Heated, In Ground, Outdoor Pool, Pool/Spa Combo
Utilities Available Cable Connected, Electricity Connected, Natural Gas, Satellite Internet Available, Underground Power Lines, Wired Internet Available
Roof Type Architectural Shingle
Street Surface Concrete,Paved
Porch Balcony, Covered, Front Porch, Terrace, Wrap Around
Garage true
Building
Lot Description Cul-De-Sac, Private, Rolling Slope, Wooded, Views
Dwelling Type Site Built
Foundation Basement, Crawl Space
Sewer Public Sewer
Water City
Architectural Style Farmhouse, Transitional
Level or Stories Two
Structure Type Brick Partial,Wood
New Construction false
Schools
Elementary Schools Providence Spring
Middle Schools Crestdale
High Schools Providence
Others
Senior Community false
Acceptable Financing Cash, Conventional
Listing Terms Cash, Conventional
Special Listing Condition None

907 Country Club Dr, Lexington, NC, 27292, United States
GET MORE INFORMATION






