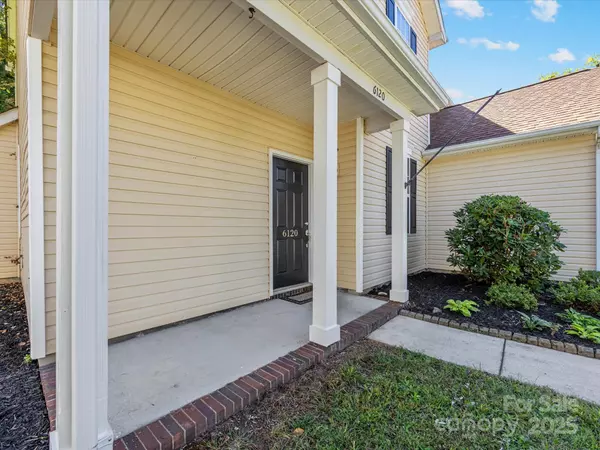
3 Beds
3 Baths
2,026 SqFt
3 Beds
3 Baths
2,026 SqFt
Key Details
Property Type Single Family Home
Sub Type Single Family Residence
Listing Status Active
Purchase Type For Sale
Square Footage 2,026 sqft
Price per Sqft $259
Subdivision Mckee Woods
MLS Listing ID 4310181
Style Transitional
Bedrooms 3
Full Baths 2
Half Baths 1
Construction Status Completed
HOA Fees $86/qua
HOA Y/N 1
Abv Grd Liv Area 2,026
Year Built 2000
Lot Size 8,276 Sqft
Acres 0.19
Lot Dimensions 115 X 71 X 38 X 119 X 39
Property Sub-Type Single Family Residence
Property Description
The kitchen shines with quartz countertops, stainless steel appliances, and a clean modern aesthetic. The guest bathroom features art-inspired tilework, adding unique charm and style. Enjoy long-term comfort with a tankless water heater and an EV charging outlet in the garage.
Relax or entertain in the fully fenced backyard, perfect for privacy and outdoor enjoyment. Conveniently located near shopping, dining, and major highways — this home offers the perfect blend of style, comfort, and function.
Freshly painted, power washed, move-in ready and beautifully upgraded — schedule your showing today! ***Investor buyers are welcome!***
Location
State NC
County Mecklenburg
Building/Complex Name McKee Woods
Zoning R-5(CD)
Rooms
Upper Level, 10' 0" X 10' 10" Bedroom(s)
Main Level, 14' 4" X 17' 8" Living Room
Upper Level, 19' 4" X 10' 8" Bed/Bonus
Upper Level Bathroom-Full
Main Level, 13' 4" X 10' 0" Dining Room
Main Level, 14' 4" X 16' 4" Kitchen
Upper Level, 10' 6" X 10' 10" Bedroom(s)
Upper Level, 13' 0" X 14' 6" Primary Bedroom
Upper Level Bathroom-Full
Main Level Breakfast
Main Level Laundry
Main Level Bathroom-Half
Interior
Interior Features Garden Tub, Open Floorplan, Pantry, Walk-In Closet(s)
Heating Central
Cooling Central Air
Flooring Tile, Vinyl
Fireplaces Type Family Room, Gas, Gas Vented
Fireplace true
Appliance Dishwasher, Disposal, Dryer, Electric Cooktop, Electric Oven, Electric Water Heater, Microwave, Refrigerator, Self Cleaning Oven, Washer
Laundry Laundry Room, Main Level
Exterior
Exterior Feature Storage
Garage Spaces 2.0
Fence Back Yard, Fenced, Full, Wood
Utilities Available Electricity Connected, Natural Gas
View Year Round
Roof Type Architectural Shingle
Street Surface Concrete
Porch Covered, Front Porch, Patio
Garage true
Building
Lot Description Open Lot, Wooded
Dwelling Type Site Built
Foundation Slab
Sewer Public Sewer
Water City
Architectural Style Transitional
Level or Stories Two
Structure Type Vinyl
New Construction false
Construction Status Completed
Schools
Elementary Schools Mckee Road
Middle Schools J.M. Robinson
High Schools Providence
Others
HOA Name Key Community Management
Senior Community false
Restrictions Subdivision
Acceptable Financing Cash, Conventional, FHA, USDA Loan, VA Loan
Listing Terms Cash, Conventional, FHA, USDA Loan, VA Loan
Special Listing Condition None

907 Country Club Dr, Lexington, NC, 27292, United States
GET MORE INFORMATION






