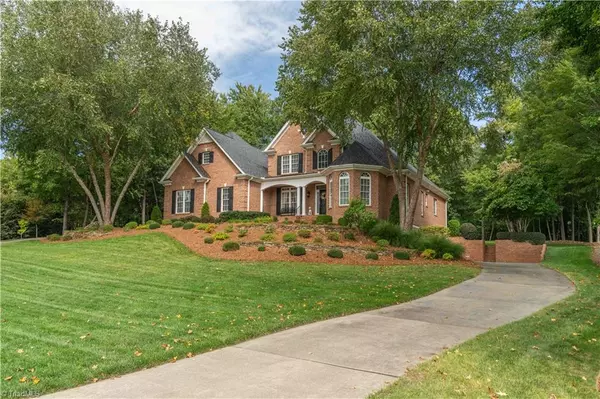
4 Beds
4 Baths
3,901 SqFt
4 Beds
4 Baths
3,901 SqFt
Key Details
Property Type Single Family Home
Sub Type Stick/Site Built
Listing Status Pending
Purchase Type For Sale
Square Footage 3,901 sqft
Price per Sqft $205
Subdivision Merrifield
MLS Listing ID 1198119
Bedrooms 4
Full Baths 3
Half Baths 1
HOA Fees $780/ann
HOA Y/N Yes
Year Built 2003
Lot Size 1.330 Acres
Acres 1.33
Property Sub-Type Stick/Site Built
Source Triad MLS
Property Description
Location
State NC
County Davidson
Rooms
Basement Partially Finished, Basement
Interior
Interior Features Great Room, Ceiling Fan(s), Dead Bolt(s), Pantry, Separate Shower, Solid Surface Counter, Central Vacuum, Vaulted Ceiling(s)
Heating Forced Air, Heat Pump, Multiple Systems, Electric, Natural Gas
Cooling Heat Pump, Multi Units
Flooring Carpet, Tile, Wood
Fireplaces Number 1
Fireplaces Type Gas Log, Great Room
Appliance Microwave, Oven, Cooktop, Dishwasher, Disposal, Exhaust Fan, Gas Water Heater
Laundry Dryer Connection, Main Level, Washer Hookup
Exterior
Exterior Feature Lighting, Sprinkler System
Parking Features Attached Garage, Basement Garage, Side Load Garage
Garage Spaces 3.0
Fence None
Pool None
Landscape Description Cul-De-Sac,Natural Land,Partially Wooded,Subdivision
Building
Lot Description Cul-De-Sac, Natural Land, Partially Wooded, Subdivided
Sewer Septic Tank
Water Public
Architectural Style Traditional
New Construction No
Schools
Elementary Schools Friedberg
Middle Schools Oak Grove
High Schools Oak Grove
Others
Special Listing Condition Owner Sale


907 Country Club Dr, Lexington, NC, 27292, United States
GET MORE INFORMATION






