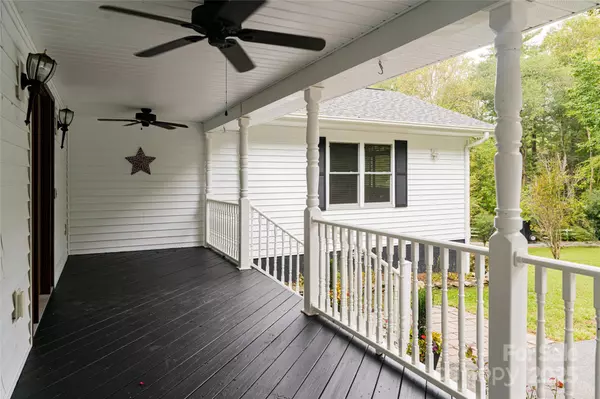
3 Beds
4 Baths
3,639 SqFt
3 Beds
4 Baths
3,639 SqFt
Key Details
Property Type Single Family Home
Sub Type Single Family Residence
Listing Status Active
Purchase Type For Sale
Square Footage 3,639 sqft
Price per Sqft $302
MLS Listing ID 4307024
Bedrooms 3
Full Baths 4
Abv Grd Liv Area 2,211
Year Built 1992
Lot Size 4.810 Acres
Acres 4.81
Property Sub-Type Single Family Residence
Property Description
The home itself spans more than 3,500 square feet of thoughtfully designed living space. On the main level, a soaring vaulted ceiling elevates the generous living room, creating an airy sense of openness where natural light pours in and views of the surrounding landscape bring the outside in. Two expansive primary suites—each a retreat of its own—offer the flexibility of dual owners' quarters or space to accommodate multigenerational living. A versatile bonus room or office provides the perfect setting for creativity, study, or remote work, while the open flow of the main level fosters effortless daily living.
The lower level expands the home's possibilities with a finished walk-out basement. Anchored by an expansive den, this level is ideal for family gatherings, media, or recreation. Two full baths and abundant storage allow the space to function as seamlessly as the main floor, while direct access to the outdoors enhances the home's connection to the landscape.
Outdoor living here is as inviting as the interiors. A screened barbecue station and covered patio overlook the tranquil stream and private pond, offering a picture-perfect setting for entertaining, dining al fresco, or simply savoring the quiet rhythm of rural life. Whether tending a garden, keeping animals in the pasture, or simply enjoying the beauty of open land, the property provides both practicality and inspiration.
Functionality has not been overlooked. In addition to a single-car garage on the main level, a detached two-car garage and two storage sheds provide ample space for vehicles, equipment, and tools—ensuring every detail of country living is supported with ease.
The location is as remarkable as the home itself. Situated conveniently between Asheville, Brevard, and Hendersonville, you are close to fine dining, cultural experiences, and everyday conveniences, while just moments from the boundless trails, waterfalls, and forests that make this region so beloved.
More than a home, this is an opportunity to embrace a lifestyle—one where comfort, possibility, and nature come together in perfect balance.
Location
State NC
County Transylvania
Zoning None
Rooms
Basement Exterior Entry, Finished, Interior Entry, Storage Space, Walk-Out Access
Main Level Bedrooms 2
Main Level Dining Room
Main Level Kitchen
Main Level Living Room
Main Level Bedroom(s)
Main Level Office
Main Level Bathroom-Full
Main Level Primary Bedroom
Main Level Bathroom-Full
Basement Level Recreation Room
Basement Level Bathroom-Full
Basement Level Family Room
Basement Level Bathroom-Full
Basement Level Bedroom(s)
Interior
Interior Features Breakfast Bar, Kitchen Island, Open Floorplan, Walk-In Closet(s), Wet Bar
Heating Central, Heat Pump, Propane
Cooling Ceiling Fan(s), Central Air
Flooring Wood
Fireplaces Type Electric, Gas Log, Living Room, Primary Bedroom
Fireplace true
Appliance Bar Fridge, Dishwasher, Disposal, Double Oven, Dryer, Electric Cooktop, Electric Oven, Exhaust Fan, Microwave, Refrigerator, Washer
Laundry In Garage, Sink
Exterior
Exterior Feature Fence
Garage Spaces 3.0
Fence Back Yard, Chain Link
Utilities Available Electricity Connected
Roof Type Shingle
Street Surface Asphalt,Gravel,Paved
Porch Covered, Deck, Patio, Porch
Garage true
Building
Lot Description Cleared, Pasture, Pond(s)
Dwelling Type Site Built
Foundation Basement
Sewer Septic Installed
Water Well
Level or Stories One
Structure Type Brick Partial,Vinyl
New Construction false
Schools
Elementary Schools Unspecified
Middle Schools Unspecified
High Schools Unspecified
Others
Senior Community false
Acceptable Financing Cash, Conventional
Listing Terms Cash, Conventional
Special Listing Condition None

907 Country Club Dr, Lexington, NC, 27292, United States
GET MORE INFORMATION






