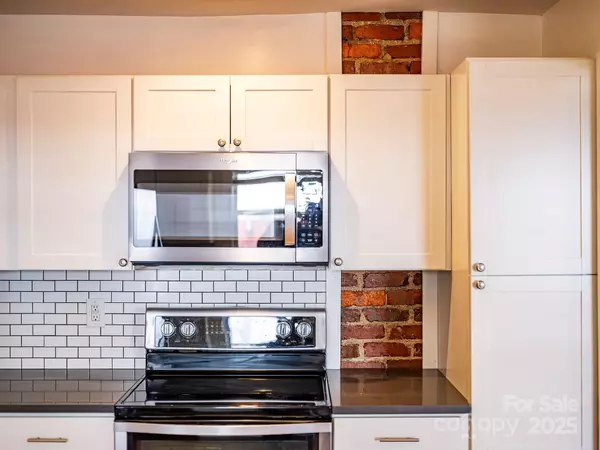
2 Beds
1 Bath
990 SqFt
2 Beds
1 Bath
990 SqFt
Open House
Sun Nov 02, 1:00pm - 3:00pm
Key Details
Property Type Single Family Home
Sub Type Single Family Residence
Listing Status Active
Purchase Type For Sale
Square Footage 990 sqft
Price per Sqft $454
MLS Listing ID 4308018
Style Bungalow,Cottage
Bedrooms 2
Full Baths 1
Abv Grd Liv Area 990
Year Built 1923
Lot Size 0.430 Acres
Acres 0.43
Property Sub-Type Single Family Residence
Property Description
The rare oversized lot offers endless opportunities for entertaining, year round gardening/homesteading or expansion through an addition or secondary dwelling (Buyer to confirm with city. Recent survey available upon request) A private side yard contains established plants (blueberries, raspberries, and figs) as well as Vego raised beds ready for springtime planting. The grassy front lawn is a blank canvas awaiting your vision. An established herb garden thrives in the rock beds wrapping the covered front porch, offering a delightful space to enjoy morning coffee or to engage with friendly neighbors in this delightful East-West Asheville community. Come see this property that truly has it all!
Location
State NC
County Buncombe
Zoning RS8
Rooms
Main Level Bedrooms 2
Main Level Bathroom-Full
Main Level Primary Bedroom
Main Level Kitchen
Main Level Living Room
Main Level Laundry
Main Level Dining Area
Main Level Bedroom(s)
Interior
Interior Features Attic Stairs Pulldown
Heating Forced Air, Oil
Cooling Window Unit(s), None
Flooring Wood
Fireplace false
Appliance Dishwasher, Electric Oven, Electric Range, Electric Water Heater, Refrigerator, Washer/Dryer
Laundry In Kitchen, Main Level
Exterior
Roof Type Architectural Shingle
Street Surface Gravel,Concrete
Porch Covered, Deck, Enclosed, Front Porch
Garage false
Building
Dwelling Type Site Built
Foundation Crawl Space
Sewer Public Sewer
Water City
Architectural Style Bungalow, Cottage
Level or Stories One
Structure Type Vinyl
New Construction false
Schools
Elementary Schools Asheville City
Middle Schools Asheville
High Schools Asheville
Others
Senior Community false
Acceptable Financing Cash, Conventional
Listing Terms Cash, Conventional
Special Listing Condition None

907 Country Club Dr, Lexington, NC, 27292, United States
GET MORE INFORMATION






