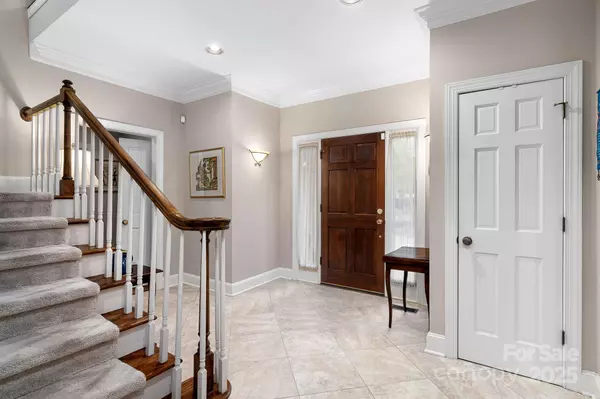
4 Beds
4 Baths
3,096 SqFt
4 Beds
4 Baths
3,096 SqFt
Key Details
Property Type Single Family Home
Sub Type Single Family Residence
Listing Status Active
Purchase Type For Sale
Square Footage 3,096 sqft
Price per Sqft $225
Subdivision Bentley Oaks
MLS Listing ID 4307866
Bedrooms 4
Full Baths 4
Abv Grd Liv Area 3,096
Year Built 1987
Lot Size 10,454 Sqft
Acres 0.24
Lot Dimensions irregular
Property Sub-Type Single Family Residence
Property Description
Primary on the Main w/ an additional Guest en suite, One level living w/ additional 2 Juniors suites upstairs w/ an over sized loft Perfect for Family & Friends to visit. Open living space with architectural details throughout, a Culinary Haven for all your holiday needs. A Cozy living room featuring a charming fireplace invites warmth and relaxation. A nice Sunroom is a bright versatile space with multiple windows that brings the outdoors in, offering a comfortable and protected area for relaxation, dining, or work. Discover true outdoor serenity on the expansive, oversized deck. This secluded retreat is a natural Haven, encircled by a canopy of mature trees that provide a lush, private backdrop for relaxation or entertaining. Enjoy your morning coffee or host evening gatherings in complete tranquility. WELCOME HOME ....
Location
State NC
County Mecklenburg
Zoning R-20MF
Rooms
Main Level Bedrooms 2
Main Level Primary Bedroom
Main Level Bedroom(s)
Main Level Kitchen
Main Level Sunroom
Main Level Great Room
Main Level Breakfast
Upper Level Bedroom(s)
Main Level Bathroom-Full
Main Level Laundry
Upper Level Loft
Upper Level Bathroom-Full
Upper Level Bathroom-Full
Main Level Bathroom-Full
Upper Level Bedroom(s)
Interior
Interior Features Breakfast Bar, Cable Prewire, Central Vacuum
Heating Central, Natural Gas
Cooling Ceiling Fan(s), Central Air
Flooring Carpet, Tile, Wood
Fireplaces Type Gas, Gas Log, Great Room
Fireplace true
Appliance Dishwasher, Disposal, Electric Cooktop, Exhaust Fan, Exhaust Hood, Microwave, Refrigerator with Ice Maker, Wall Oven
Laundry Laundry Room
Exterior
Exterior Feature Lawn Maintenance
Garage Spaces 2.0
Utilities Available Cable Available, Natural Gas
Roof Type Architectural Shingle
Street Surface Concrete,Paved
Porch Deck
Garage true
Building
Lot Description Corner Lot, Green Area, Private, Wooded
Dwelling Type Site Built
Foundation Crawl Space
Sewer Public Sewer
Water City
Level or Stories Two
Structure Type Brick Full
New Construction false
Schools
Elementary Schools Lansdowne
Middle Schools Mcclintock
High Schools East Mecklenburg
Others
Senior Community false
Acceptable Financing Cash, Conventional
Listing Terms Cash, Conventional
Special Listing Condition None

907 Country Club Dr, Lexington, NC, 27292, United States
GET MORE INFORMATION






