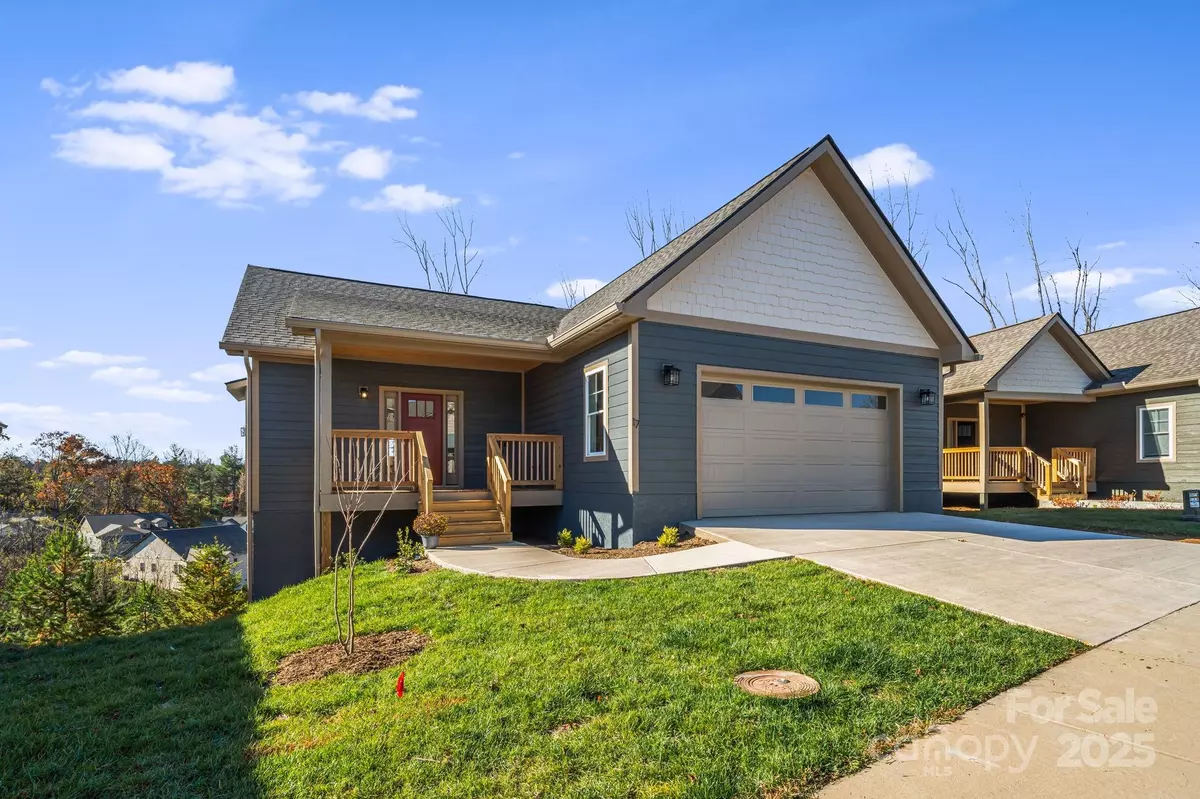
3 Beds
3 Baths
2,103 SqFt
3 Beds
3 Baths
2,103 SqFt
Key Details
Property Type Single Family Home
Sub Type Single Family Residence
Listing Status Active
Purchase Type For Sale
Square Footage 2,103 sqft
Price per Sqft $325
Subdivision Creekside Village
MLS Listing ID 4307418
Style Traditional
Bedrooms 3
Full Baths 2
Half Baths 1
Construction Status Completed
HOA Fees $91/mo
HOA Y/N 1
Abv Grd Liv Area 1,341
Year Built 2025
Lot Size 7,405 Sqft
Acres 0.17
Property Sub-Type Single Family Residence
Property Description
Location
State NC
County Buncombe
Zoning I-1
Rooms
Basement Finished, Interior Entry
Primary Bedroom Level Main
Main Level Bedrooms 1
Lower Level Bathroom-Full
Lower Level Bedroom(s)
Main Level Kitchen
Main Level Bathroom-Half
Lower Level Bedroom(s)
Main Level Living Room
Main Level Primary Bedroom
Main Level Laundry
Main Level Bathroom-Full
Interior
Interior Features Kitchen Island, Open Floorplan, Pantry, Walk-In Closet(s)
Heating Natural Gas
Cooling Ceiling Fan(s), Central Air
Flooring Tile, Vinyl
Fireplaces Type Gas, Living Room
Fireplace true
Appliance Dishwasher, Disposal, Gas Oven, Gas Range, Gas Water Heater, Microwave, Refrigerator
Laundry Main Level
Exterior
Garage Spaces 2.0
Community Features Sidewalks, Street Lights
Utilities Available Cable Available, Electricity Connected, Natural Gas, Underground Power Lines, Underground Utilities
Roof Type Architectural Shingle
Street Surface Concrete,Paved
Porch Covered, Rear Porch, Screened
Garage true
Building
Lot Description Paved
Dwelling Type Site Built
Foundation Basement, Crawl Space
Builder Name RS Construction
Sewer Public Sewer
Water City
Architectural Style Traditional
Level or Stories Two
Structure Type Hardboard Siding
New Construction true
Construction Status Completed
Schools
Elementary Schools Weaverville/N. Windy Ridge
Middle Schools North Buncombe
High Schools North Buncombe
Others
HOA Name IPM Management
Senior Community false
Restrictions Architectural Review,Subdivision
Special Listing Condition None
Virtual Tour https://my.matterport.com/show/?m=L7Vpf88Fbdw&brand=0&mls=1&

907 Country Club Dr, Lexington, NC, 27292, United States
GET MORE INFORMATION






