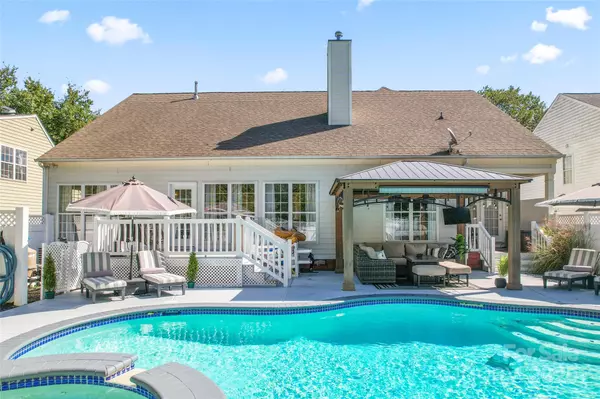
5 Beds
3 Baths
2,862 SqFt
5 Beds
3 Baths
2,862 SqFt
Key Details
Property Type Single Family Home
Sub Type Single Family Residence
Listing Status Active
Purchase Type For Sale
Square Footage 2,862 sqft
Price per Sqft $227
Subdivision Winslow Bay
MLS Listing ID 4288973
Style Transitional
Bedrooms 5
Full Baths 3
HOA Fees $750/ann
HOA Y/N 1
Abv Grd Liv Area 2,862
Year Built 1997
Lot Size 0.270 Acres
Acres 0.27
Property Sub-Type Single Family Residence
Property Description
Location
State NC
County Iredell
Zoning RLI
Rooms
Primary Bedroom Level Main
Main Level Bedrooms 4
Main Level Kitchen
Main Level Primary Bedroom
Main Level Bedroom(s)
Main Level Bedroom(s)
Main Level Bedroom(s)
Upper Level Bedroom(s)
Main Level Dining Room
Upper Level Bathroom-Full
Main Level Bathroom-Full
Main Level Great Room
Main Level Bathroom-Full
Interior
Interior Features Attic Other, Garden Tub, Kitchen Island, Walk-In Closet(s)
Heating Forced Air
Cooling Central Air
Flooring Carpet, Tile, Vinyl
Fireplaces Type Gas Log, Great Room
Fireplace true
Appliance Dishwasher, Disposal, Gas Range
Laundry Laundry Room
Exterior
Exterior Feature Fire Pit, In-Ground Hot Tub / Spa
Garage Spaces 2.0
Fence Back Yard, Fenced, Privacy
Pool Fenced, Heated, In Ground, Outdoor Pool, Pool/Spa Combo
Community Features Clubhouse, Dog Park, Lake Access, Outdoor Pool, Pickleball, Picnic Area, Playground, Street Lights, Tennis Court(s), Walking Trails
Waterfront Description Boat Ramp,Paddlesport Launch Site,Other - See Remarks
Roof Type Architectural Shingle
Street Surface Concrete,Paved
Porch Covered, Deck, Rear Porch, Other - See Remarks
Garage true
Building
Lot Description Cul-De-Sac
Dwelling Type Site Built
Foundation Crawl Space
Sewer Public Sewer
Water City
Architectural Style Transitional
Level or Stories 1 Story/F.R.O.G.
Structure Type Brick Partial,Vinyl
New Construction false
Schools
Elementary Schools Lakeshore
Middle Schools Lakeshore
High Schools Lake Norman
Others
HOA Name Winslow Bay HOA
Senior Community false
Acceptable Financing Cash, Conventional, FHA, VA Loan
Listing Terms Cash, Conventional, FHA, VA Loan
Special Listing Condition None

907 Country Club Dr, Lexington, NC, 27292, United States
GET MORE INFORMATION






