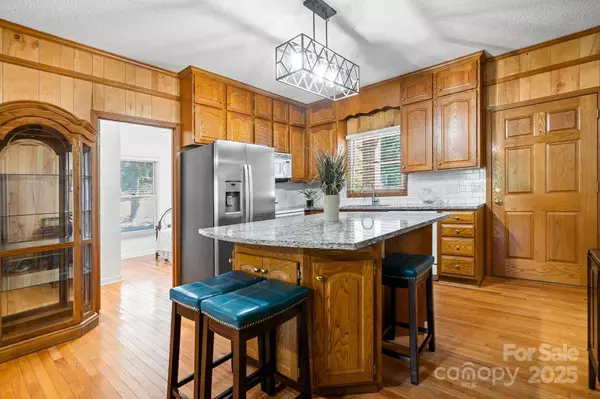
3 Beds
2 Baths
1,813 SqFt
3 Beds
2 Baths
1,813 SqFt
Key Details
Property Type Single Family Home
Sub Type Single Family Residence
Listing Status Active
Purchase Type For Sale
Square Footage 1,813 sqft
Price per Sqft $592
MLS Listing ID 4307685
Style Ranch
Bedrooms 3
Full Baths 2
Abv Grd Liv Area 1,221
Year Built 1998
Lot Size 0.600 Acres
Acres 0.6
Lot Dimensions 26,136
Property Sub-Type Single Family Residence
Property Description
Looking for a stunning sunset view? Look no further! This is it! Gorgeous lot, stone retention wall and one of the biggest covered docks this side of the lake! Not to mention the dock was completely redone in 2019 ( new roof and all wood replaced!) This adorable lake front home is just waiting for your personal touch! Features include a newer roof (2020), a water heater (2025), and a newer well pump (2019). Granite countertops and a kitchen island are ideal for entertaining! The master bathroom was redone in 2015, and the screened-in porch has been updated with new carpet in 2022 and has the most perfect sunset view! Head down to the basement and cozy up to a wood-burning fireplace and an open-concept great room to decorate or create your own! Ideal location to restaurants and shopping!
Location
State NC
County Iredell
Zoning RR
Body of Water Lake Norman
Rooms
Basement Exterior Entry, Finished, Walk-Out Access
Main Level Bedrooms 3
Main Level Bedroom(s)
Main Level Kitchen
Main Level Bedroom(s)
Main Level Primary Bedroom
Main Level Dining Area
Main Level Bathroom-Full
Main Level Bathroom-Full
Main Level Sunroom
Basement Level Basement
Main Level Great Room
Main Level Laundry
Interior
Interior Features Attic Stairs Pulldown, Cable Prewire, Hot Tub, Kitchen Island, Open Floorplan, Pantry
Heating Central, Forced Air
Cooling Central Air
Flooring Carpet, Tile, Wood
Fireplaces Type Wood Burning, Other - See Remarks
Fireplace true
Appliance Dishwasher, Dryer, Electric Oven, Electric Water Heater, Microwave, Refrigerator, Washer
Laundry Electric Dryer Hookup, Inside, Laundry Room, Main Level, Washer Hookup
Exterior
Exterior Feature Dock - Floating, Hot Tub
Utilities Available Cable Available, Electricity Connected
Waterfront Description Boat Slip (Deed),Covered structure,Dock,Retaining Wall
View Water, Year Round
Roof Type Architectural Shingle
Street Surface Concrete,Paved
Porch Covered, Front Porch, Porch, Rear Porch, Screened
Garage false
Building
Lot Description Waterfront
Dwelling Type Site Built
Foundation Basement
Sewer Septic Installed
Water Well
Architectural Style Ranch
Level or Stories One
Structure Type Brick Full
New Construction false
Schools
Elementary Schools Woodland Heights
Middle Schools Woodland Heights
High Schools Lake Norman
Others
Senior Community false
Acceptable Financing Cash, Conventional, FHA, VA Loan
Listing Terms Cash, Conventional, FHA, VA Loan
Special Listing Condition None
Virtual Tour https://sites.listvt.com/117indiantrail

907 Country Club Dr, Lexington, NC, 27292, United States
GET MORE INFORMATION






