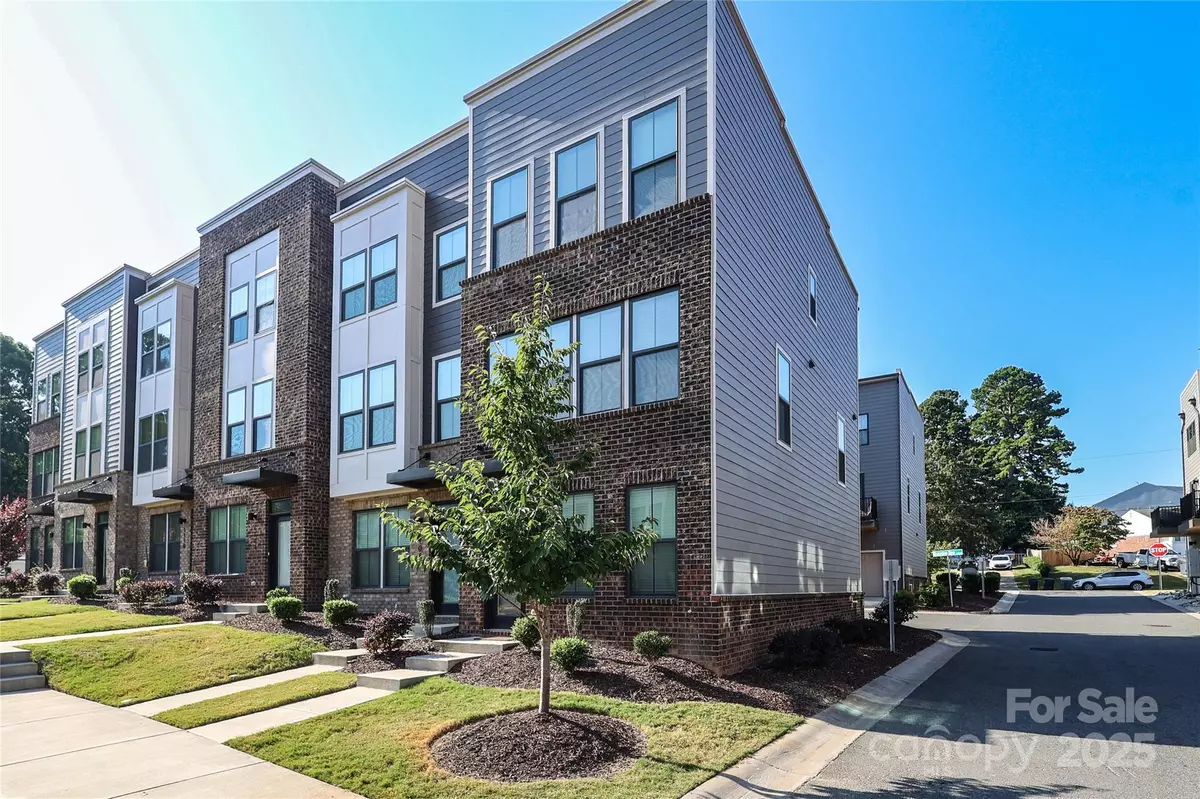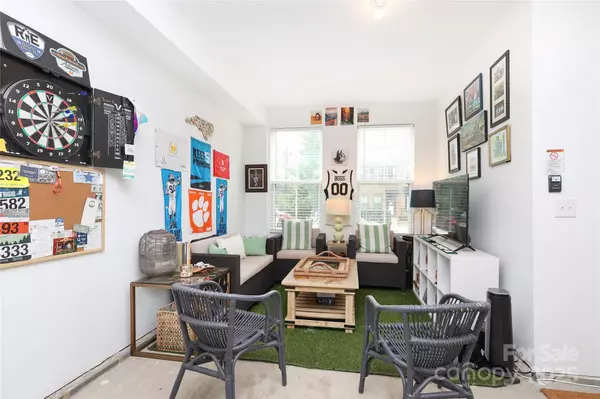
2 Beds
3 Baths
1,391 SqFt
2 Beds
3 Baths
1,391 SqFt
Key Details
Property Type Townhouse
Sub Type Townhouse
Listing Status Active
Purchase Type For Sale
Square Footage 1,391 sqft
Price per Sqft $348
Subdivision South Tryon Townhomes
MLS Listing ID 4305991
Style Transitional
Bedrooms 2
Full Baths 2
Half Baths 1
HOA Fees $240/mo
HOA Y/N 1
Abv Grd Liv Area 1,391
Year Built 2022
Property Sub-Type Townhouse
Property Description
Location
State NC
County Mecklenburg
Zoning TOD-M(CD)
Rooms
Primary Bedroom Level Upper
Main Level Living Room
Main Level Bathroom-Half
Main Level Dining Room
Upper Level Bathroom-Full
Upper Level Laundry
Main Level Kitchen
Upper Level Primary Bedroom
Upper Level Bedroom(s)
Upper Level Bathroom-Full
Interior
Interior Features Breakfast Bar, Built-in Features, Entrance Foyer, Kitchen Island, Open Floorplan, Pantry, Storage, Walk-In Closet(s), Walk-In Pantry
Heating Central, Forced Air
Cooling Ceiling Fan(s), Central Air
Flooring Carpet, Tile, Vinyl
Fireplace false
Appliance Dishwasher, Disposal, Electric Range, Electric Water Heater, Microwave, Refrigerator with Ice Maker
Laundry Electric Dryer Hookup, In Hall, Laundry Closet, Upper Level, Washer Hookup
Exterior
Exterior Feature Lawn Maintenance
Garage Spaces 2.0
Utilities Available Cable Available, Electricity Connected
Street Surface Concrete,Paved
Porch Balcony
Garage true
Building
Lot Description Cleared, Corner Lot, End Unit, Level
Dwelling Type Site Built
Foundation Slab
Builder Name Ryan Homes
Sewer Public Sewer
Water City
Architectural Style Transitional
Level or Stories Three
Structure Type Brick Partial,Fiber Cement
New Construction false
Schools
Elementary Schools Dilworth
Middle Schools Sedgefield
High Schools Myers Park
Others
HOA Name Kuester Management
Senior Community false
Restrictions Architectural Review
Acceptable Financing Cash, Conventional
Listing Terms Cash, Conventional
Special Listing Condition None
Virtual Tour https://catch-light-studio.seehouseat.com/2353808?a=1

907 Country Club Dr, Lexington, NC, 27292, United States
GET MORE INFORMATION






