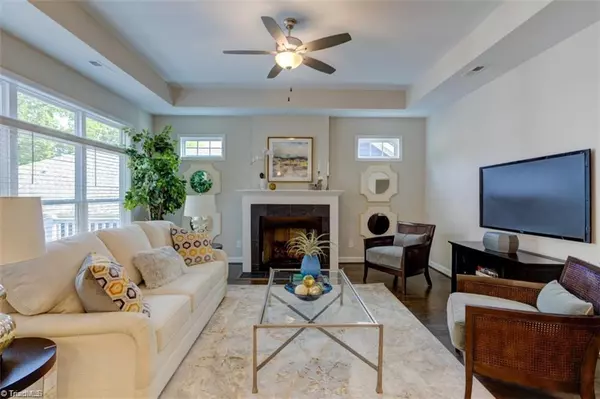
4 Beds
3 Baths
3,000 SqFt
4 Beds
3 Baths
3,000 SqFt
Open House
Sun Nov 09, 1:00pm - 3:00pm
Key Details
Property Type Single Family Home
Sub Type Stick/Site Built
Listing Status Active
Purchase Type For Sale
Square Footage 3,000 sqft
Price per Sqft $166
Subdivision Villas At Jefferson Ridge
MLS Listing ID 1197239
Bedrooms 4
Full Baths 3
HOA Fees $250/mo
HOA Y/N Yes
Year Built 2023
Lot Size 6,098 Sqft
Acres 0.14
Property Sub-Type Stick/Site Built
Source Triad MLS
Property Description
Location
State NC
County Forsyth
Rooms
Basement Finished, Basement
Interior
Interior Features Arched Doorways, Ceiling Fan(s), Dead Bolt(s), Kitchen Island, Separate Shower, Solid Surface Counter, Vaulted Ceiling(s)
Heating Forced Air, Electric
Cooling Central Air
Flooring Engineered Hardwood, Tile
Fireplaces Number 1
Fireplaces Type Gas Log, Living Room
Appliance Microwave, Built-In Range, Dishwasher, Disposal, Exhaust Fan, Gas Cooktop, Electric Water Heater
Laundry Main Level
Exterior
Exterior Feature Balcony, Dog Run, Sprinkler System
Parking Features Attached Garage
Garage Spaces 2.0
Fence Fenced, Partial
Pool None
Landscape Description Cul-De-Sac,Partially Fenced,Subdivision
Building
Lot Description Near Public Transit, Cul-De-Sac, Subdivided
Sewer Public Sewer
Water Public
Architectural Style Contemporary
New Construction No
Schools
Elementary Schools Jefferson
Middle Schools Jefferson
High Schools Mt. Tabor
Others
Special Listing Condition Owner Sale


907 Country Club Dr, Lexington, NC, 27292, United States
GET MORE INFORMATION






