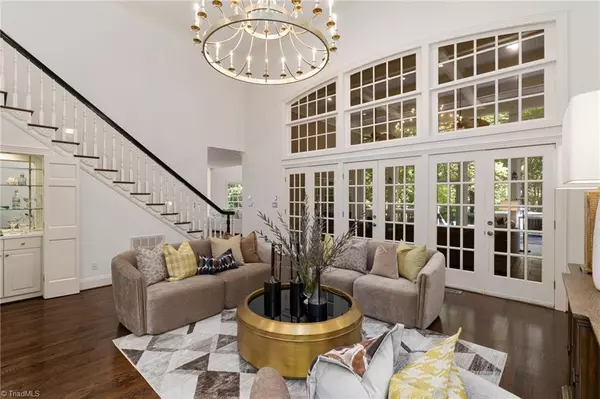
4 Beds
5 Baths
5,458 SqFt
4 Beds
5 Baths
5,458 SqFt
Key Details
Property Type Single Family Home
Sub Type Stick/Site Built
Listing Status Pending
Purchase Type For Sale
Square Footage 5,458 sqft
Price per Sqft $219
Subdivision Provincetown
MLS Listing ID 1196388
Bedrooms 4
Full Baths 4
Half Baths 1
HOA Fees $420/qua
HOA Y/N Yes
Year Built 1991
Lot Size 1.000 Acres
Acres 1.0
Property Sub-Type Stick/Site Built
Source Triad MLS
Property Description
Location
State NC
County Guilford
Rooms
Basement Crawl Space
Interior
Interior Features Built-in Features, Ceiling Fan(s), Dead Bolt(s), Soaking Tub, Kitchen Island, Pantry, Separate Shower, Solid Surface Counter, Central Vacuum
Heating Forced Air, Natural Gas
Cooling Central Air
Flooring Tile, Wood
Fireplaces Number 2
Fireplaces Type Den, Keeping Room
Appliance Microwave, Dishwasher, Disposal, Double Oven, Free-Standing Range, Range Hood, Gas Water Heater
Laundry Dryer Connection, Main Level, Washer Hookup
Exterior
Exterior Feature Sprinkler System
Parking Features Attached Garage
Garage Spaces 2.0
Fence Fenced
Pool None
Building
Sewer Public Sewer
Water Public
New Construction No
Others
Special Listing Condition Owner Sale
Virtual Tour https://vid.us/jrn0rc


907 Country Club Dr, Lexington, NC, 27292, United States
GET MORE INFORMATION






