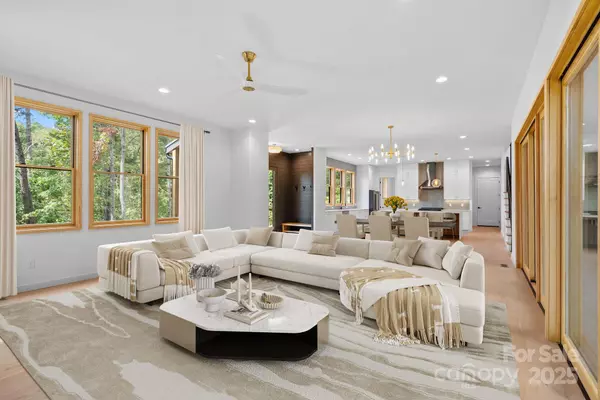
4 Beds
4 Baths
3,035 SqFt
4 Beds
4 Baths
3,035 SqFt
Key Details
Property Type Single Family Home
Sub Type Single Family Residence
Listing Status Active
Purchase Type For Sale
Square Footage 3,035 sqft
Price per Sqft $395
Subdivision Crest Mountain
MLS Listing ID 4302592
Style Modern
Bedrooms 4
Full Baths 3
Half Baths 1
Construction Status Completed
HOA Fees $800/ann
HOA Y/N 1
Abv Grd Liv Area 3,035
Year Built 2025
Lot Size 0.450 Acres
Acres 0.45
Property Sub-Type Single Family Residence
Property Description
There is another primary suite along with two other bedrooms and oversized family room. The fixtures and finishes are a cut above - Curbless shower entry, DC ceiling Fans, Pella Clad Windows, Designer vanities, Waterfall Island and much much more! Truly a Must See.
Location
State NC
County Buncombe
Zoning Mountain Village
Rooms
Guest Accommodations Main Level Garage
Main Level Bedrooms 1
Main Level, 13' 8" X 14' 4" Primary Bedroom
Interior
Heating Electric
Cooling Electric
Fireplace true
Appliance Bar Fridge, Gas Range, Refrigerator
Laundry Utility Room
Exterior
Garage Spaces 2.0
Street Surface Concrete,Paved
Garage true
Building
Dwelling Type Site Built
Foundation Crawl Space
Builder Name Multi Construction
Sewer County Sewer
Water County Water
Architectural Style Modern
Level or Stories Two
Structure Type Fiber Cement
New Construction true
Construction Status Completed
Schools
Elementary Schools Emma/Eblen
Middle Schools Clyde A Erwin
High Schools Clyde A Erwin
Others
Senior Community false
Acceptable Financing Cash, Conventional
Listing Terms Cash, Conventional
Special Listing Condition None

907 Country Club Dr, Lexington, NC, 27292, United States
GET MORE INFORMATION






