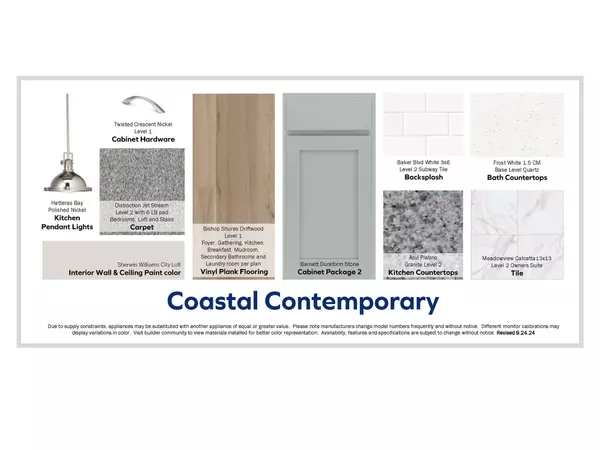
3 Beds
3 Baths
1,771 SqFt
3 Beds
3 Baths
1,771 SqFt
Key Details
Property Type Townhouse
Sub Type Townhouse
Listing Status Pending
Purchase Type For Sale
Square Footage 1,771 sqft
Price per Sqft $189
Subdivision Hedgecliff Townes
MLS Listing ID 4306402
Bedrooms 3
Full Baths 2
Half Baths 1
Construction Status Completed
HOA Fees $192/mo
HOA Y/N 1
Abv Grd Liv Area 1,771
Year Built 2025
Lot Size 1,742 Sqft
Acres 0.04
Property Sub-Type Townhouse
Property Description
Location
State NC
County Cabarrus
Zoning R18
Rooms
Primary Bedroom Level Upper
Upper Level Primary Bedroom
Upper Level Bedroom(s)
Upper Level Loft
Upper Level Bedroom(s)
Main Level Bathroom-Half
Interior
Interior Features Attic Stairs Pulldown
Heating ENERGY STAR Qualified Equipment, Heat Pump
Cooling Ceiling Fan(s), Dual, Electric, ENERGY STAR Qualified Equipment
Flooring Carpet, Vinyl
Fireplace false
Appliance Dishwasher, Disposal, Electric Cooktop, Electric Water Heater, Exhaust Fan, Microwave, Oven, Plumbed For Ice Maker
Laundry Electric Dryer Hookup, Inside, Laundry Room, Upper Level, Washer Hookup
Exterior
Exterior Feature In-Ground Irrigation, Lawn Maintenance
Garage Spaces 1.0
Fence Back Yard, Fenced, Partial
Utilities Available Wired Internet Available
Roof Type Architectural Shingle
Street Surface Concrete
Porch Patio
Garage true
Building
Lot Description Corner Lot
Dwelling Type Site Built
Foundation Slab
Builder Name Mattamy Homes
Sewer Public Sewer
Water City
Level or Stories Two
Structure Type Vinyl
New Construction true
Construction Status Completed
Schools
Elementary Schools Royal Oaks
Middle Schools Concord
High Schools Concord
Others
Pets Allowed Number Limit, Cats OK, Dogs OK
HOA Name Kuester Management
Senior Community false
Acceptable Financing Cash, Conventional, FHA, VA Loan
Listing Terms Cash, Conventional, FHA, VA Loan
Special Listing Condition None
Virtual Tour https://view.spiro.media/2310_hedgecliff_rd-5010?branding=false

907 Country Club Dr, Lexington, NC, 27292, United States
GET MORE INFORMATION






